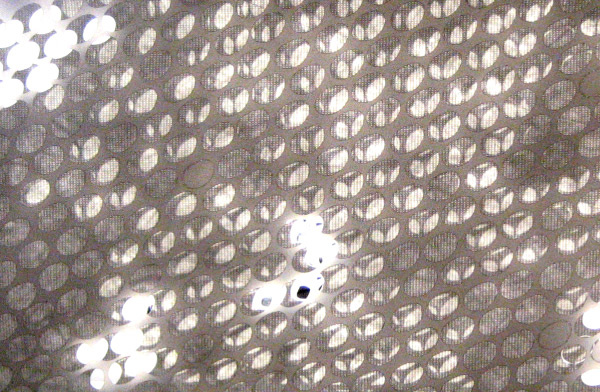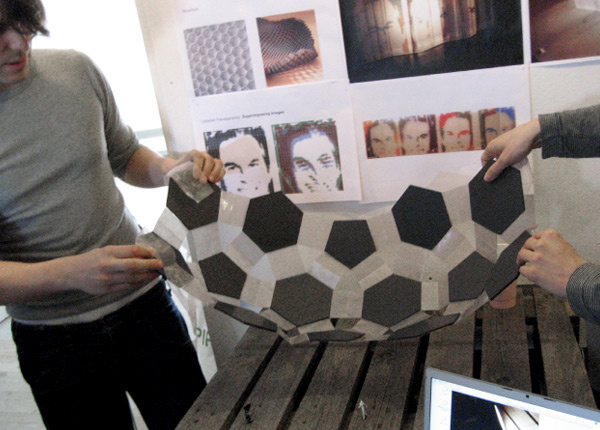Plastic Fantastic (2008)

A teaching workshop by CITA.
This workshop explores the potentials of designing for and with plast based materials. Plastic is increasingly becoming part of our builidng culture. From the soft skins of the Eden Project or the WaterCube in Beijing, plastic is finding new applications across architecture and the built environment. An interesting point about plastics or polymer based products is that they are engineered materials. As such they are specifically constructed for their performance whether this is strength, flexibility, transparency or lightness. These materials therefore suggest the development of new design practices in which the architect and design is part of the material design.
In this workshop we will explore plast materials in a speculative manner. Working with the given material of mylar we ask you how you can design with the particular material performance of flex, structure or transparency that this material enables. How can you cut, fold, laminate, crease, slice, sew, glue, melt mylar to give you particular performances? What kind of new spatialities and transitions do these materials enable? Can the flex, structure or transparency change across space? Across time?

You are asked to consider a space of intimacy. If architecture is the creation of boundaries between private and public, intimate and shared what are the conditions that make a space intimate? How is scale and the relationship to the body devised? What role can pattern, ornament and detail play? Considering your proposition as a part design* you are asked to focus on the transitional elements and the way in which your material design and manipulation can facilitate this.
The studio will merge digital and physical tools to explore the design of your proposal. Teaching Rhino and laser cutting we will engage a new set of drawing and making tools that operate outside the orthogonal logics of the section and the plan. The workshop therefore shifts between skill learning and proposal development. The workshop is short and you are expected to work intensely within the design period.
Plastic Fantastic


