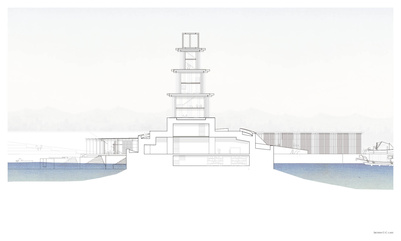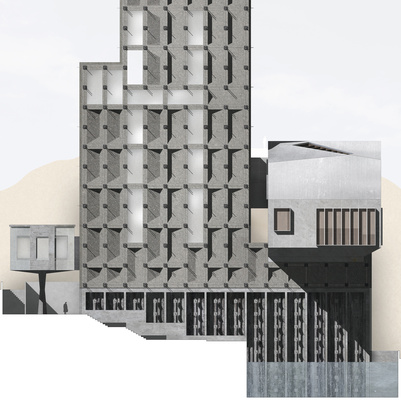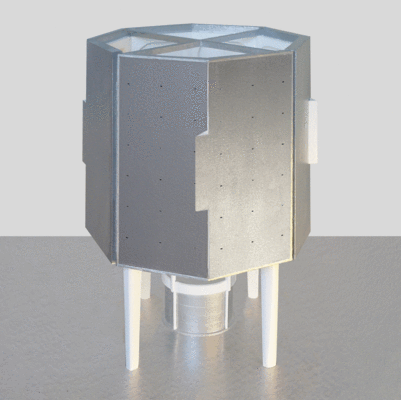Building from the Post-Apocalyptic Landscape
This is a site-specific project rooted in a field trip to the north-east coast of Japan, where the 2011 tsunami left great damages. The architectural proposal is situated in a unique post-apocalyptic landscape where most of the man-made structures had been flooded away by the tsunami. I looked for an alternative way of re-inhabitation, building with the local materials produced by the post-apocalyptic land. Inspired by the Japanese Shinto cult signs built in remote villages for festival celebration, the project developed special spatial and tectonic qualities. Also as an experiment of how contemporary people could build with primitive materials, the project is built for as well as built by the estimated people who come to cultivate their little vegetable plantation on this wasteland. The project consists a landscape design and three architecture designs – a Noh theatre, a bamboo pavilion and a prototype workshop. As making this proposal, I expected the project to oscillate among the infinitive co-evolution of landscape formation, material exploration, architecture design and building technique over time.
Programme











































