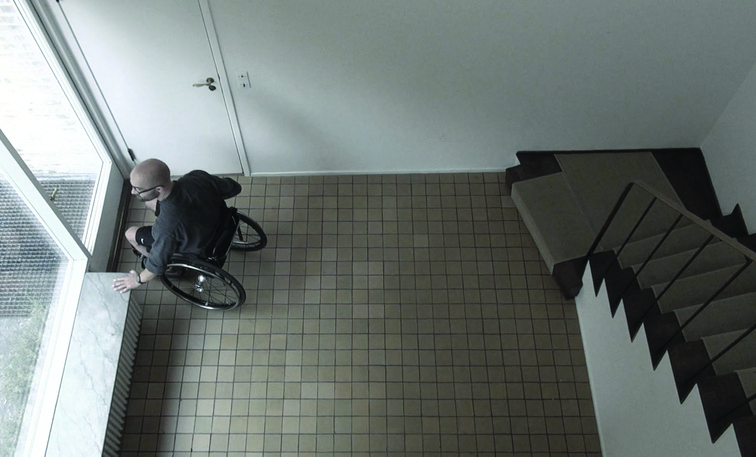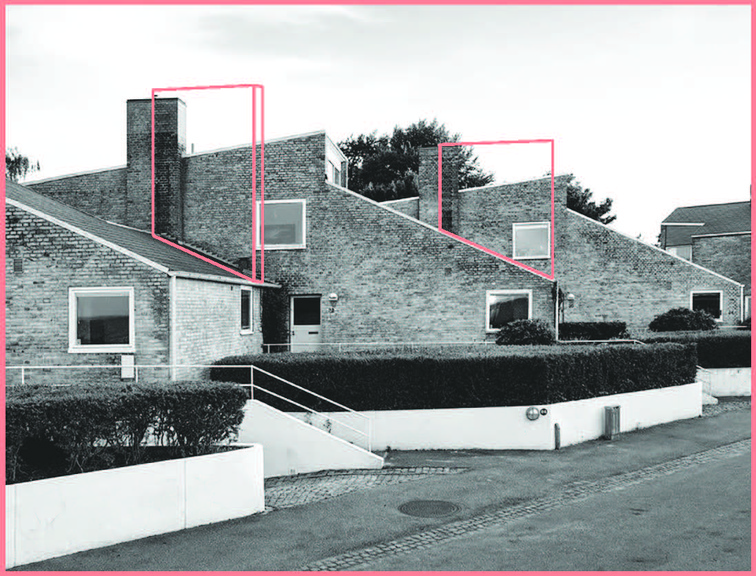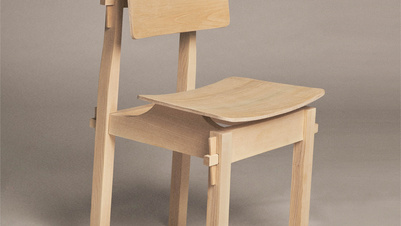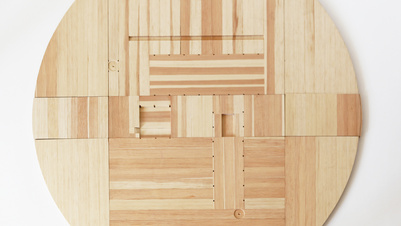Danneskiold-Samsøes Alle 50
1434 København K
The body that architects imagine when designing and the body of individuals who experience architecture are never the same. What would 'Søholm I' - a series of 1950'ies terraced houses by Arne Jacobsen - look like if the houses were built in compliance with Danish Building Regulations 2018? And would the houses work better if they were designed to reflect the wishes of a person who uses a wheelchair?
What would Søholm I look like if the houses were built in compliance with legal requirements relating to accessibility for residential buildings in BR18? Would these houses work better if they were designed to reflect the wishes of a person who uses a wheelchair? And is there a universal solution that can live up to the variety of needs, demands, and preferences put forth by diverse individuals?
Masashi Kajita, Assistant Professor at Institute of Building and Design, reimagines Arne Jacobsen’s iconic 'Søholm I' by applying two approaches that each engage with the human body differently.


One approach applies the Danish Building Regulations 2018 (BR18) which set out requirements based on the standardised body – with a wheelchair in regard to access provisions – that has average dimensions and ideal proportions.
The other approach employs people-centred methods which focus on user’s experience, where the situated body of an individual plays a central role.
Opening Thursday the 6th of December at 4 p.m. Everybody is welcome.
About Masashi Kajita
Masashi Kajita, Assistant Professor, Ph.D., Architect MAA. He is co-founder of Bureaus, a platform for spatial research, design and strategies. His research focuses on body, disability and, space in architecture. He was formerly a researcher at Danish Building Research Institute and Visiting Scholar at the Royal College of Art. He has practiced architecture and interior design in London and Copenhagen, and has taught architecture since 2005.





