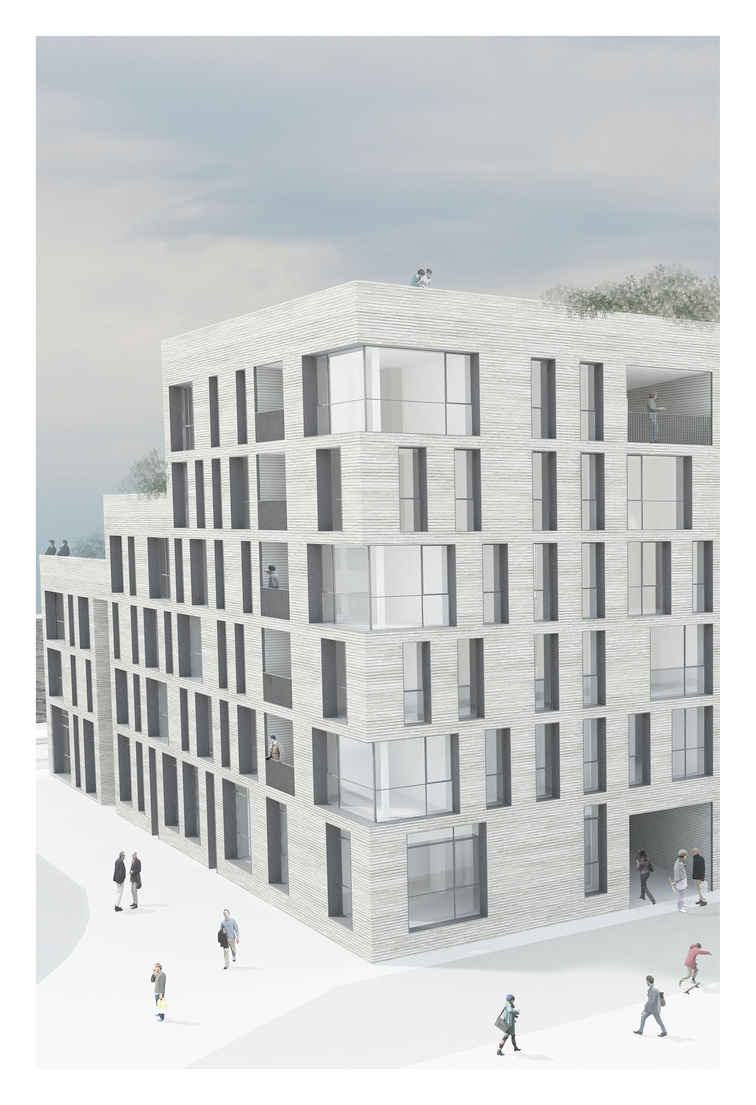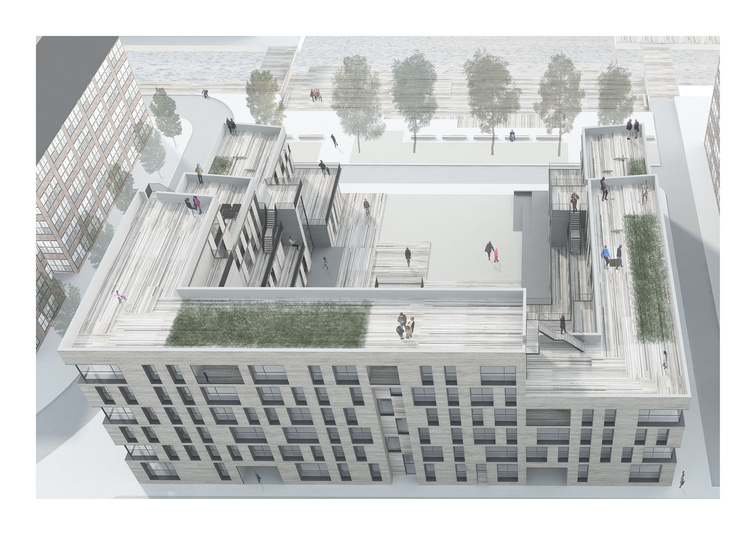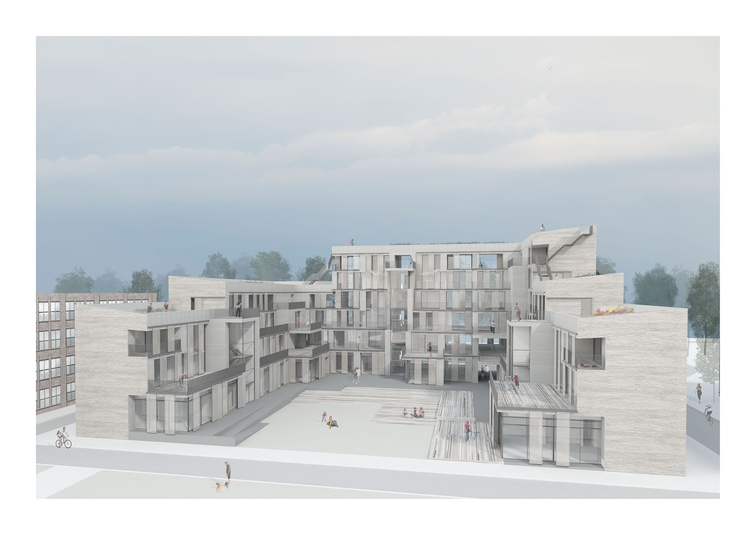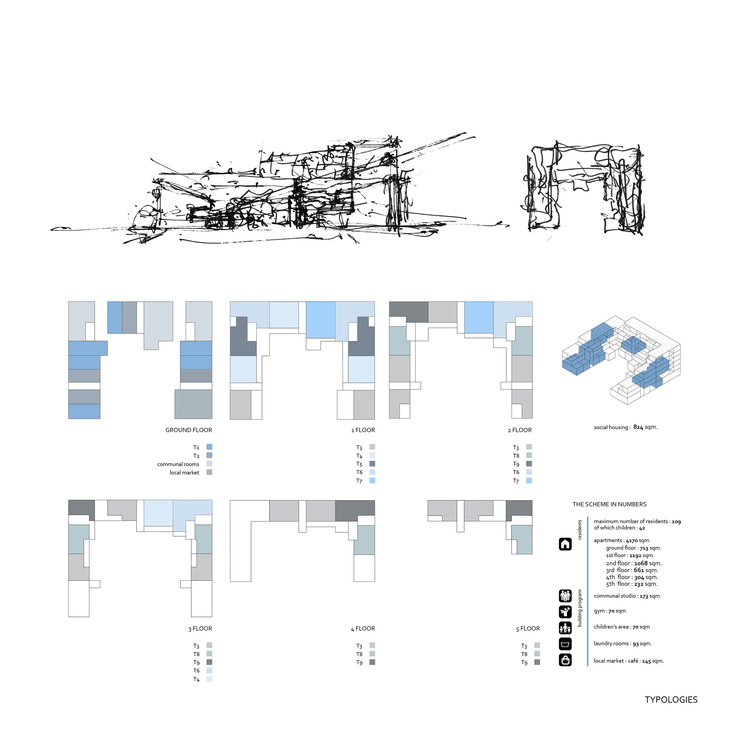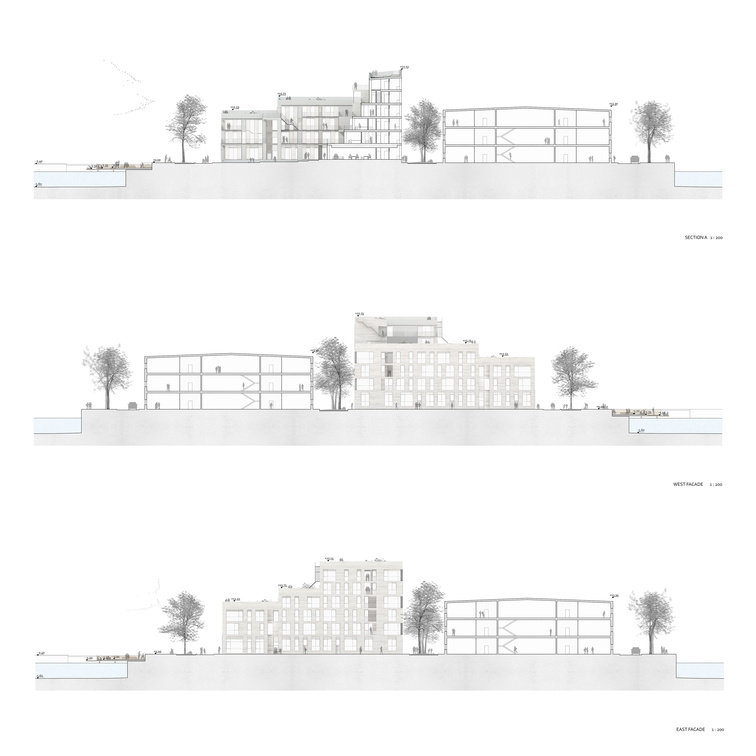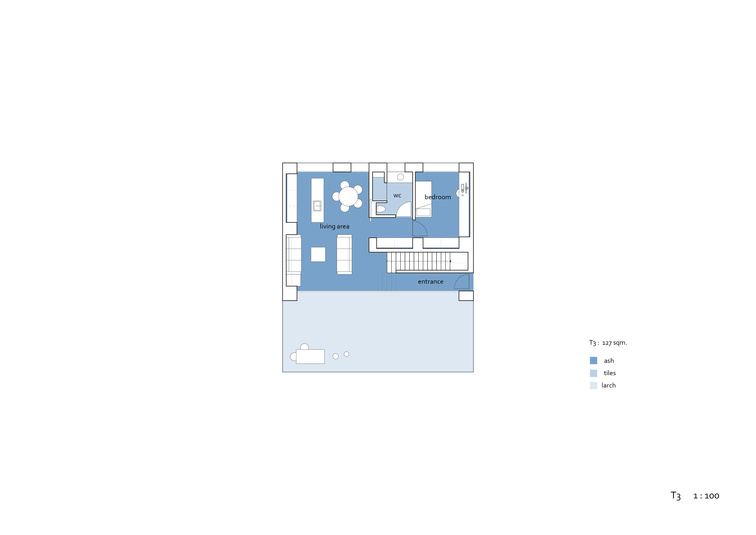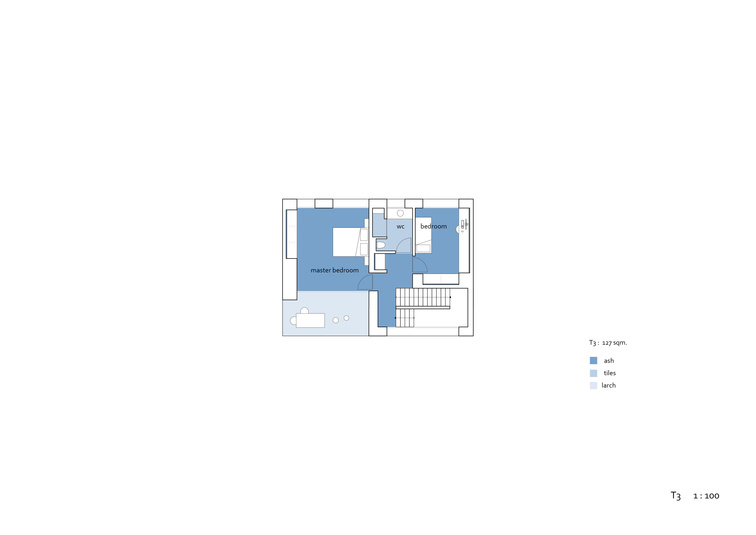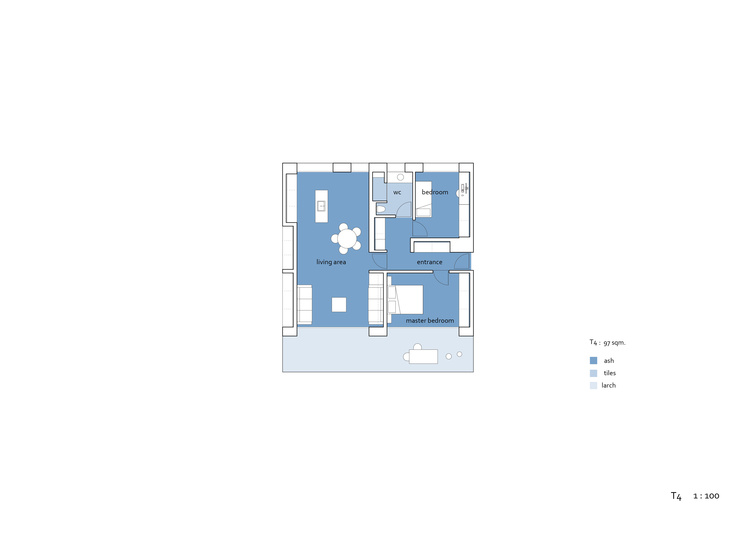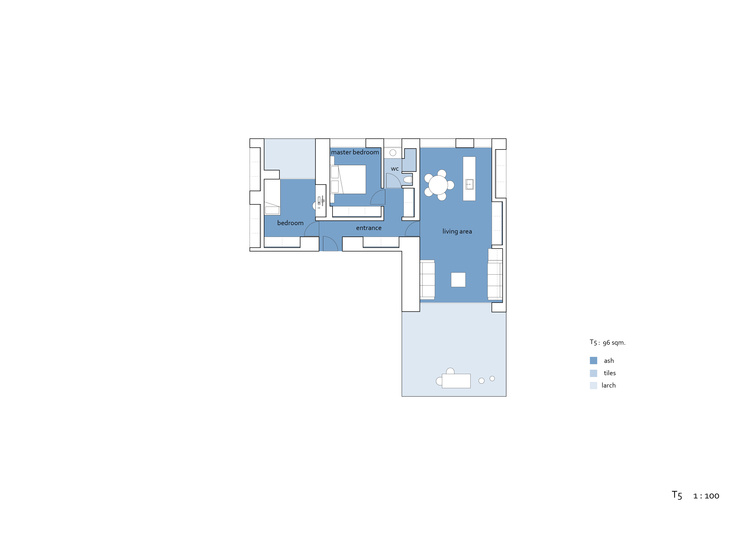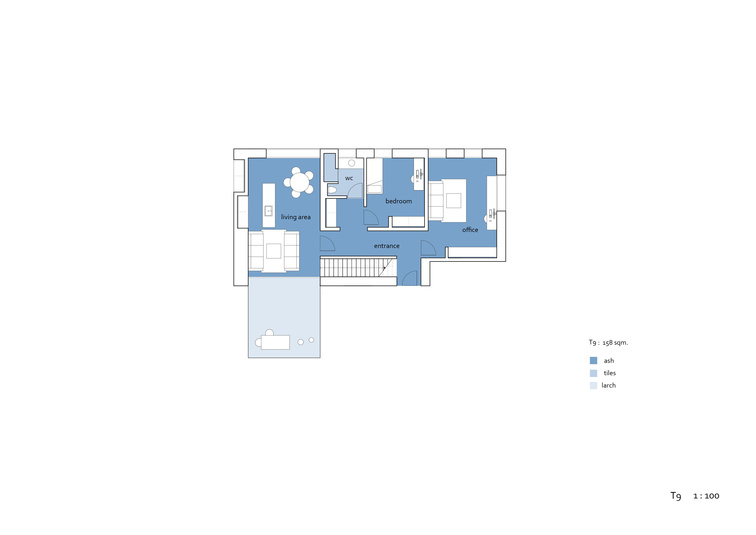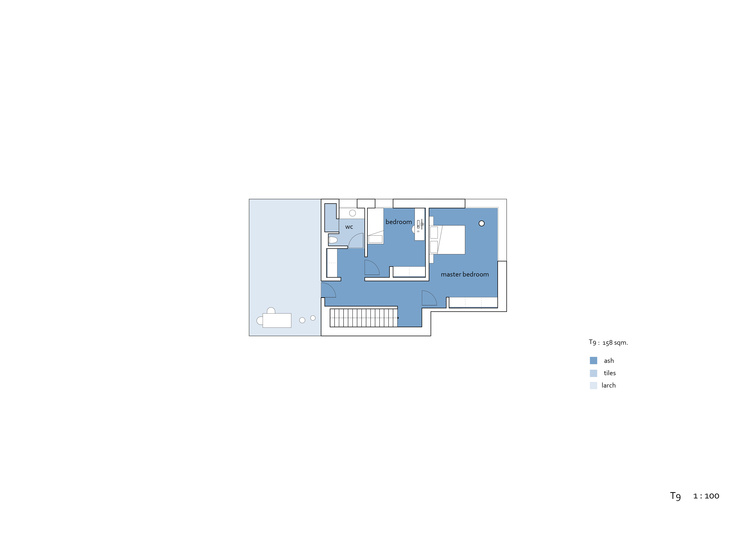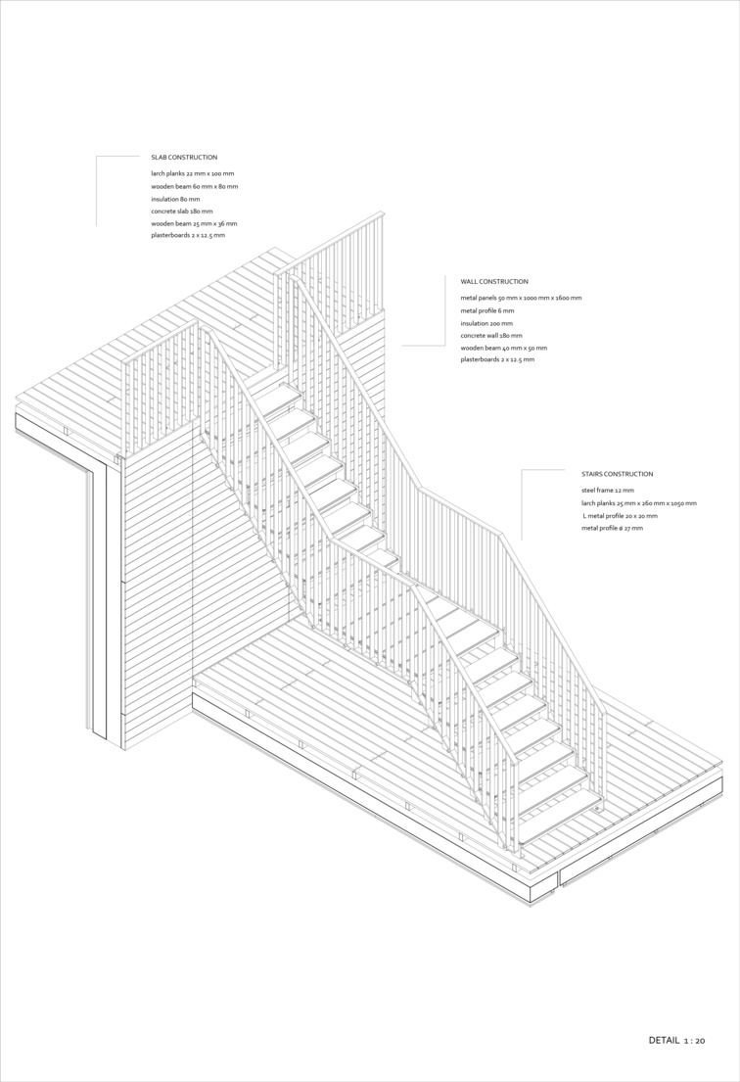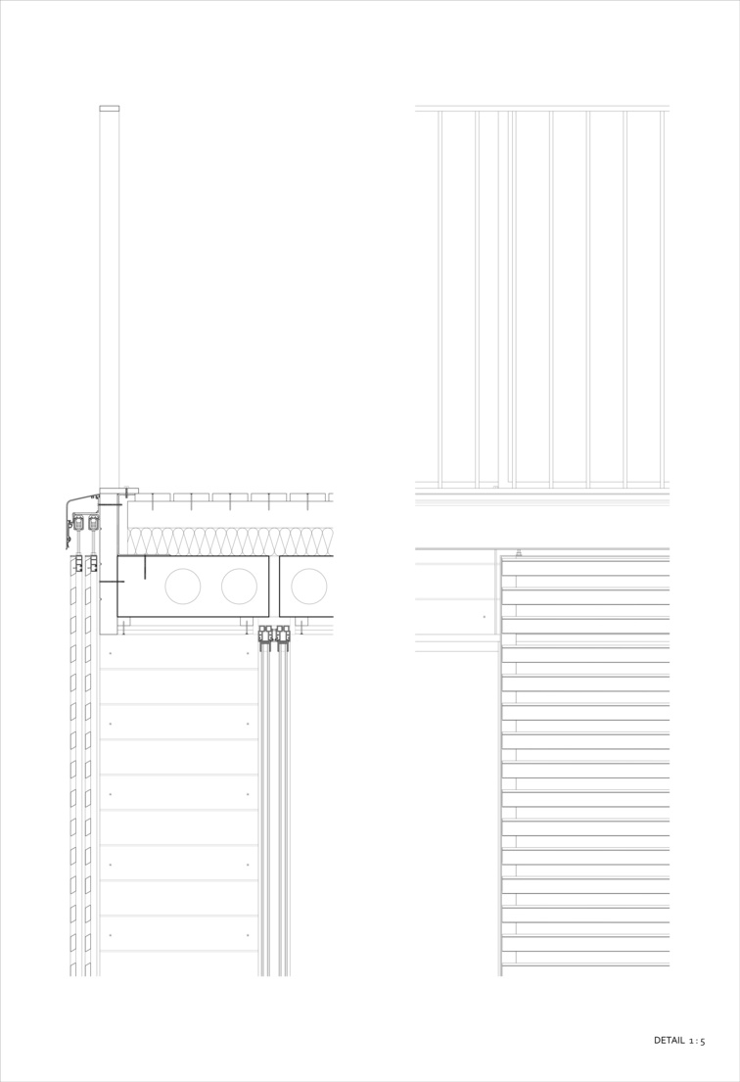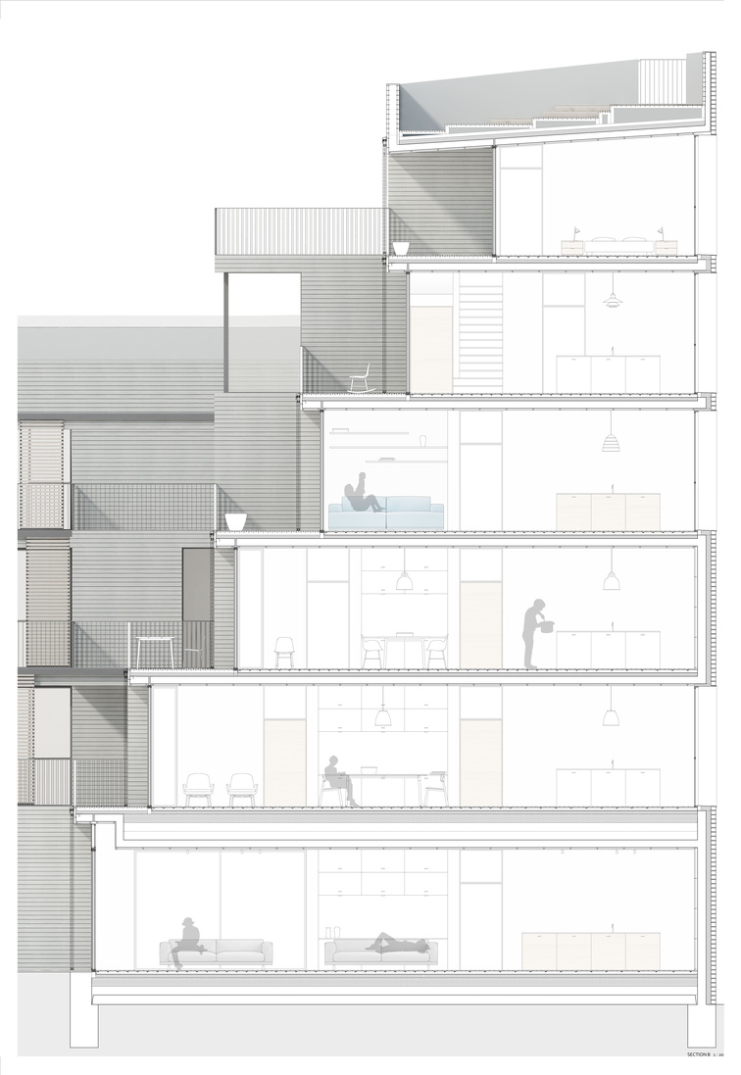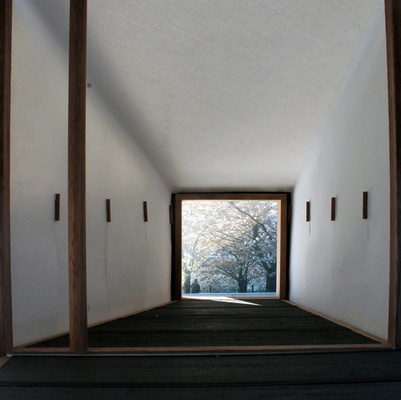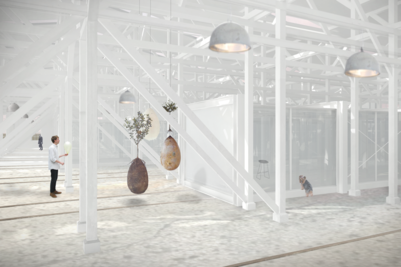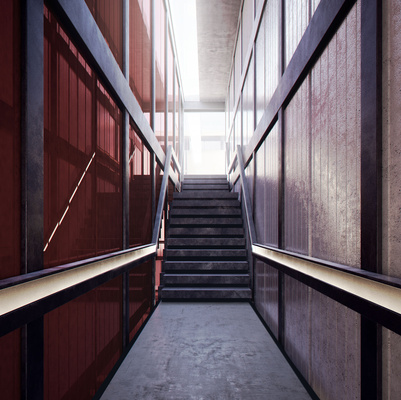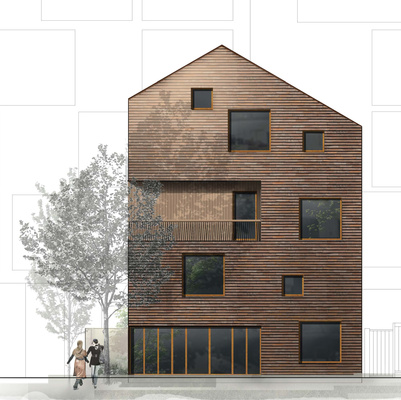Boliger på Sundmolen in Nordhavn_A godt sted at bo
The vision for Sundmolen
This project aims at developing a reflection on the qualities and the potentials we can discover in the district of Sundmolen, part of the North Harbour in Copenhagen, so that we can redefine the idea of dwelling in the contemporary city. I am proposing a housing complex with different sizes of apartments and different types of ownership ( 20% of the whole sheme will be designed as social housing ) as well as a local market and collective buildings for the residents on the ground floor. In addition, I have designed the public space related to my field of reference as a ‘pocket’ that offers access to the water. My reference block has the most amasing location at the south part of Sundmolen, right next to the recreational waters and a total area of 3400 sqm.
By the term dwelling therefore, according to Martin Heidegger’s theory, I mean the total of activities of daily life. The idea of redefinition of dwelling in Sundmolen has to do with the design of both the public functions of the city (recreational, commercial and cultural places), and the private ones (residence). If new housing areas should succeed, I believe it is necessary to design functions which can bring social life and activities to the site and become a meeting place not only for the inhabitants but also for people from outside. A market place will make the neighbourhood alive during the day and a focus on collective spaces will create meeting and interacing points for the residents through common localities. Finally, the new blue area on the south is intended to attract citizens and passengers and create a vibrant, diverse city.
In contrast to the proposals for commercialization of the neighborhoods, my proposal is based on the spatial deficiencies of the area and the consistency of the mix of the residents. My intervention aims to the conservation of historic memory and of the specific different features that coexist in Nordhavn, the robust materiality of industrialization and the much smaller scale that can be seen across the fishing harbour. The future district shall maintain its own identity while still remaining part of the rest of the city. This is important for Copenhagen, both locally and globally. Locally, the project will give citizens an opportunity to start something new, and globally, the project will brand Copenhagen as a city of sustainable architecture and urban development.
