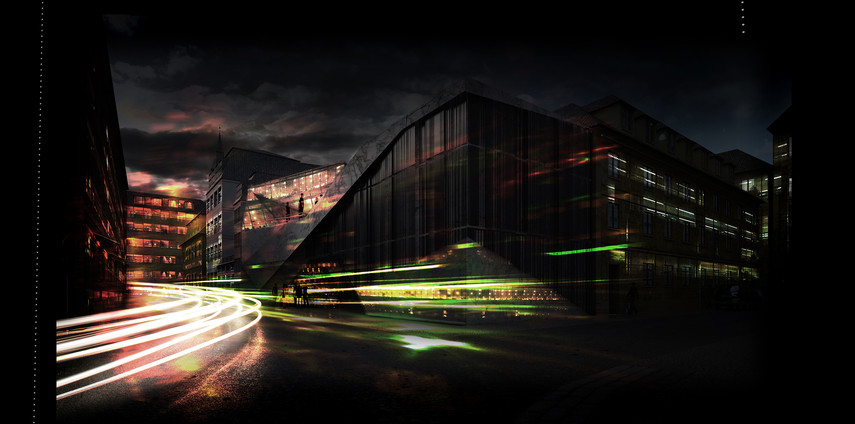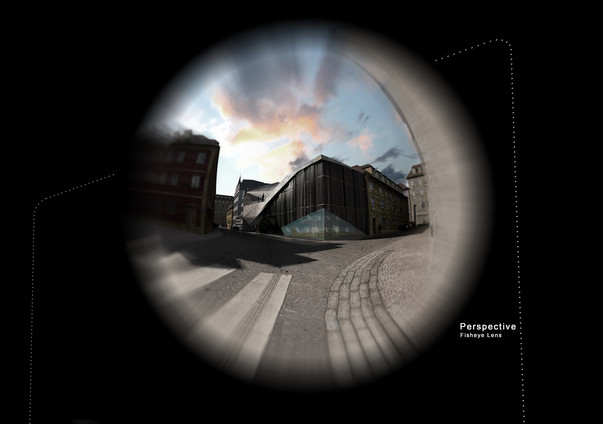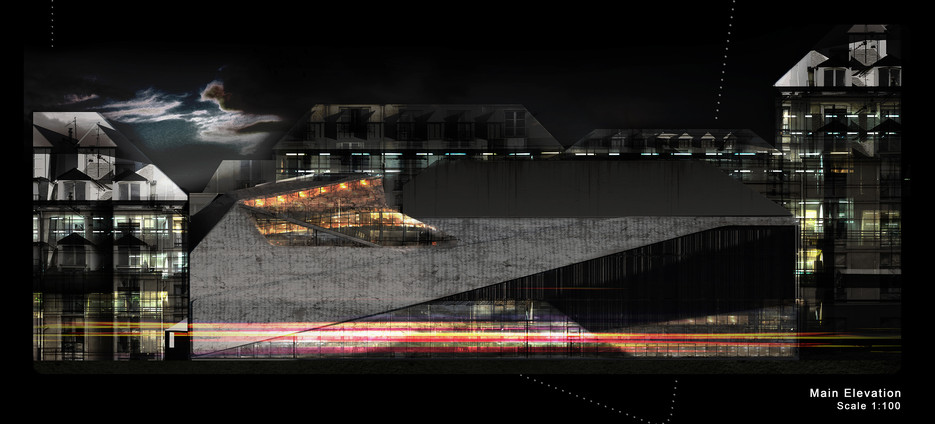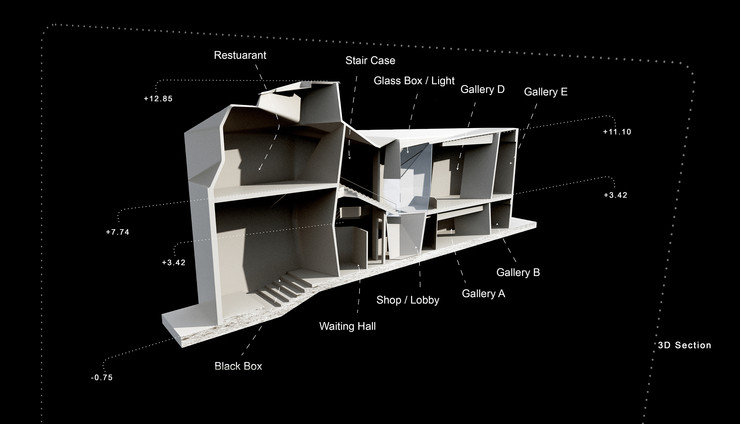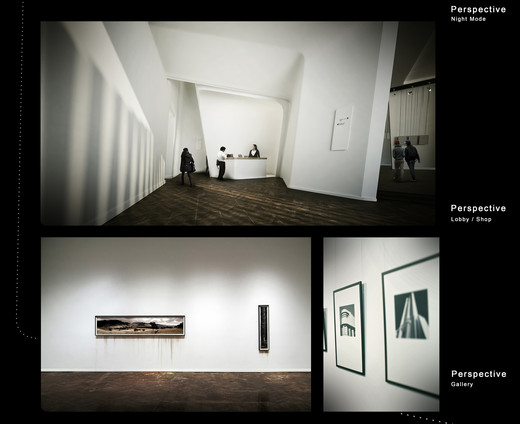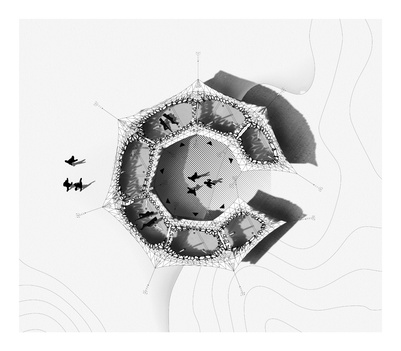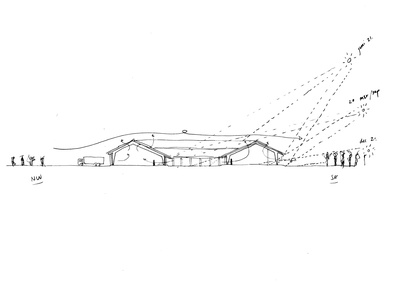CPH Photography Gallery
CPH photography Gallery is a MAA thesis project which I did at KADK, school of architecture. The situation of this context indicates that this part of city strongly has a great potential to build a “luxury cultural place” in order to gather more people together. I believe each piece of architecture has a story, include mine. a story which contains different spatial and lighting experiences .Starts from outside of building that is totally in middle of city and urban context then goes to the gallery parts which has another space and lighting atmosphere (artificial light). Third part is restaurant which is close space, covered by glass and uses daylight. The other part of restaurant gives people other view of city.
In first stage of design used one simple cube according to context and after some processes the shape significantly changed to final result. Some curve lines in top view are representing further grouping the portions from different masses, creating inner zone for the photographer (Artist). In terms of method I considered all elements of parametric design and made a boundary for myself to achieve a complex and Asymmetric shape. Physical Co-relation is one of the important ideas in this project and in most of interiors; one surface different function’s Idea is clearly seen.
Other lines are extension of Front Street’s line.2 holes which bring daylight to the lobby and stair case and tried to avoid from direct light to gallery zones.
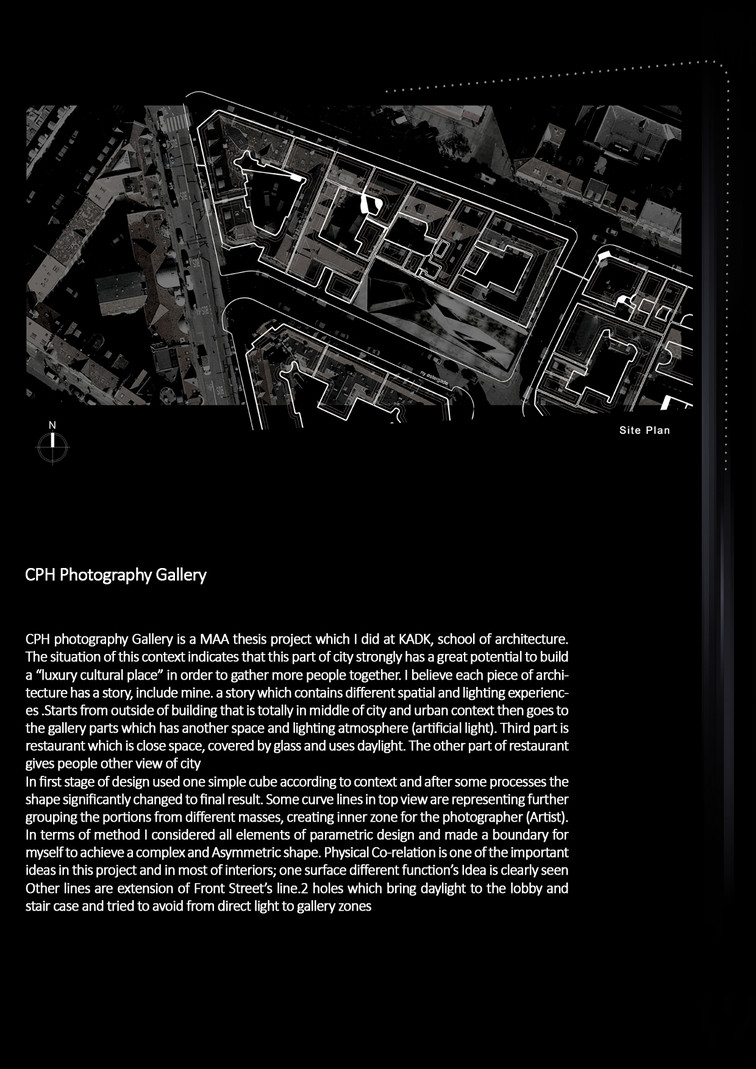
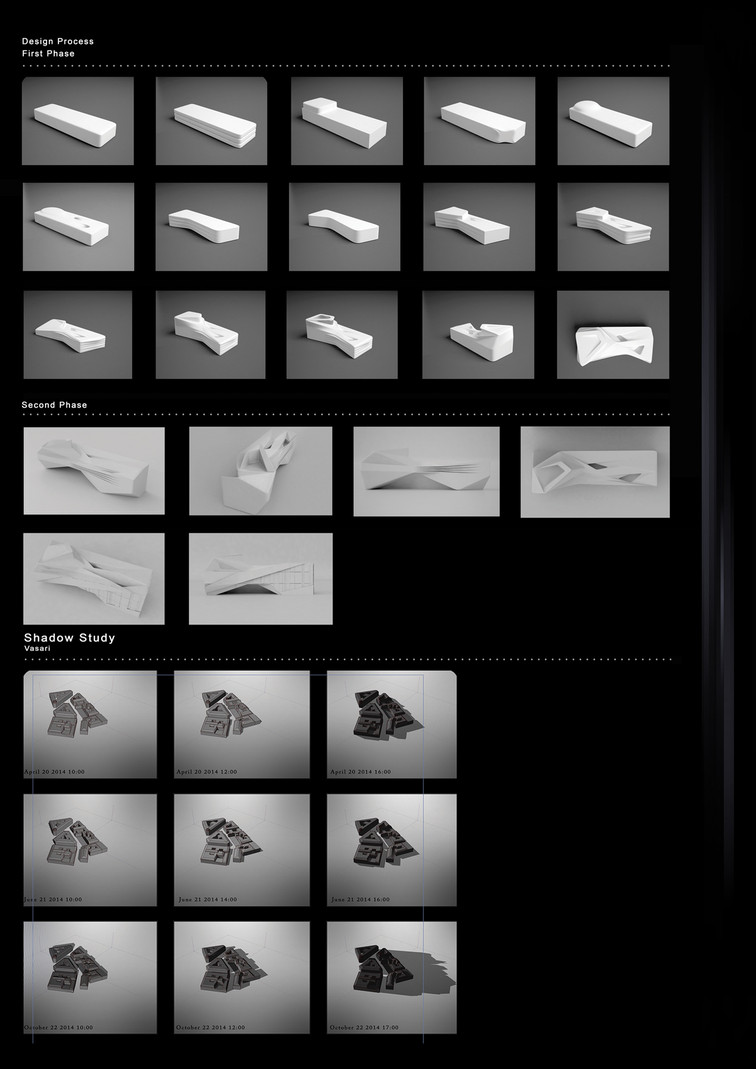
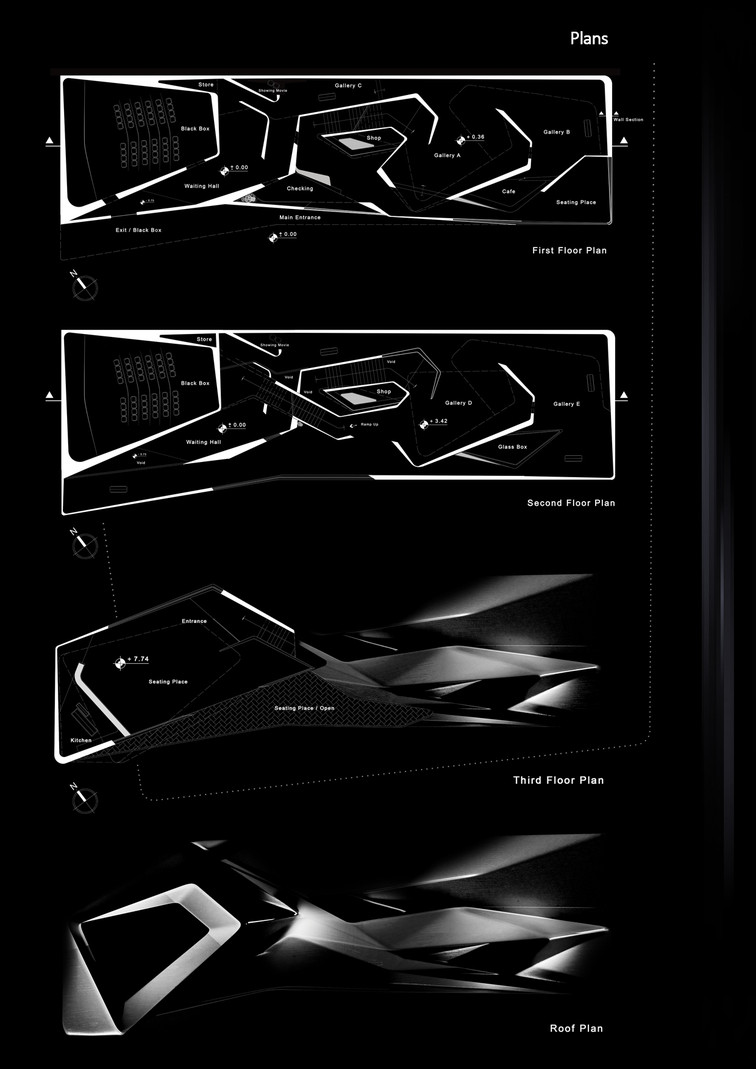

CPH Photography Gallery - Program
///BA,Architectural Engineering,Shiraz Islamic Azad University,2007-2011
///Rated First Place In State Entrance Examination,Dec 2007
///Freelance 3D Visualizer,Henning Larsen Architects,May 2013
///Master Of Art In Architecture,KADK,June 2014
Skills :
Autodesk 3Ds Max,Vray,Mentalray
Autodesk Autocad
Autodesk Vasari
Rhino , Grasshopper
Marvelous Designer
Adobe Ps
Adobe Ae
Adobe Id
Adobe Ai
Publication :
///Evermotion Top Gallery,2012-2013
///CGarena Top Gallery,2011-2013
///CGarena monthly Magazine , August 2012
///3dtotal , 3dcreative Magazine , issue 107 , July 2014


