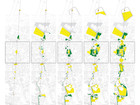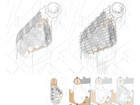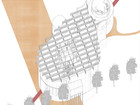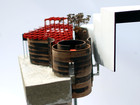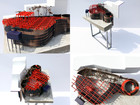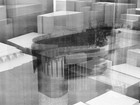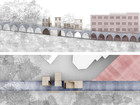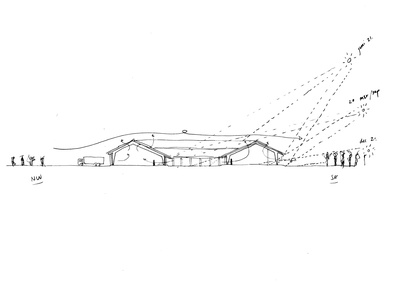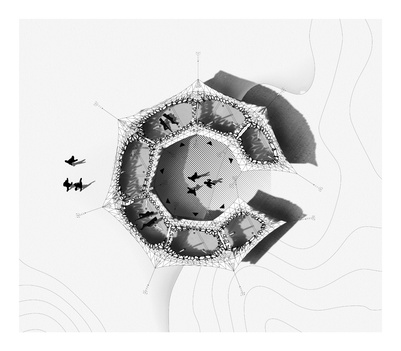Framing Relations between Building and Landscape
SYNTHESIS
The project seeks to develop a strategy to introduce radical new forms of constructed landscape and green space within cities whilst remaining respectful to the existing urban condition. Set in the district of Fatih, Istanbul, the project deals with a densely packed and largely derelict urban condition with the development of new green areas high on the political agenda. As Istanbul rapidly expands outwards this inner district is seemingly in urgent need of a new urban direction if the district and its historical monuments are to survive.
A series of theoretical lines are proposed as a government intervention which are strategically placed within the district. The lines are given a commercial value, offering tax breaks and benefits for private stakeholders to develop green areas, landscape and pedestrian friendly spaces within the periphery of the line. The project then speculates on the gradual reaction which the city has to this commercialised line and the potentials for a more radical green vein developing. An understanding of this large scale temporal dimension is key to the projects success and discusses ways in which radical transformations can be made to a city without being destructive to the urban character.
New ideas for representing legislative change within a city are proposed which attempt to diverge from the architectural drawing or model and use the urban fabric as a representational medium. Subsequently the project attempts to bring discussions on large scale urban change into everyday city life and encourage local inhabitants to have more of a voice in large scale city redevelopment.
The City as a Representational Medium
It has become common place in parts of the world to use the temporary status of the construction site to portray a representation of a future ideal. Reminiscent of large scale American billboards, printed sheets are hung in place of the façade of the planned building to show a representation of it at a full scale within it’s context. This method transcends the typical architectural drawing or model as a representation tool, allowing for easier presentation and subsequent understanding of the essence of the building in place.
The project explores alternative means of representation in the mediation of an architectural idea: the city as a representational tool.
The Tower
The two towers populate each end of the hypothetical line, demarcating a territory between. Each contains a red maple tree, suspended in the air as a marker for a future constructed landscape. The towers represent the idea of an unfinished structure where external landscape and building exist in two differing stages to each other and consequently promote the idea of unrest and future change.
The Folly
The folly establishes itself above the notional horizon line, placed within the temporary and evolving condition between roofscape and skyline. It populates the hypothetical line struck through the cities fabric, acting as a marker for a city change. The guest house traverses the roofscapes of the city in order to attain the most profitable view. It explores ideas of the commercialised view and constructed landscape retaining value within the tourist industry. Its function prompts it to continually re-place itself within the ever changing city in order to establish a desirable view of the city.
The Object
The object is as a mediator between the body and the city, between the actual and an imagined topography; an abstraction of space which acts as a navigator between the existing city and a future constructed ideal. The intertwined relationship between object and city embraces elements of the surreal. The embodied tactility locates the user within contemporary Istanbul and mediates an understanding of a potential future landscape, relative the existing topography and urban landmarks. Viewed in plan from one direction the user sees the hypothetical line drawn through the city. The user can relate to individual parts of the city through the marking of the guest house locations and first propositions. When turned 90 degrees the user reads a plan of the potential constructed landscape and again can make reference to existing city conditions with various key buildings and colonised roads.
education
2012 - 2014
Kunstakademis Arkitektskole
MA Architecture
2007 - 2010
University of Brighton
BA Architecture
First Class Honors
relevant work experience
2012 - 2014
Made Design
Principle Designer
2013
White Architects
Architectural Assistant / Model Maker
2013
Schmidt Hammer Lassen Architects
Model Maker
2012
Norwich Arts College
Fine Art Sculpture Teaching Assistant
2010-2012
Conran + Partners
Architectural Assistant


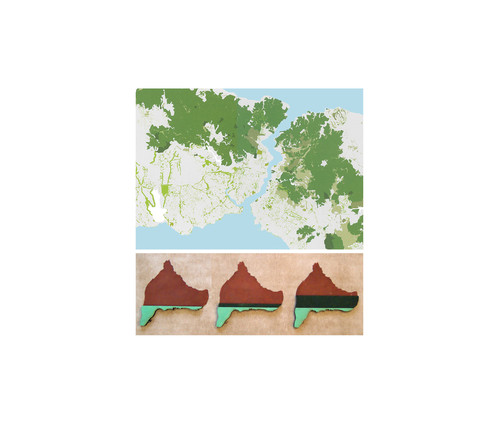
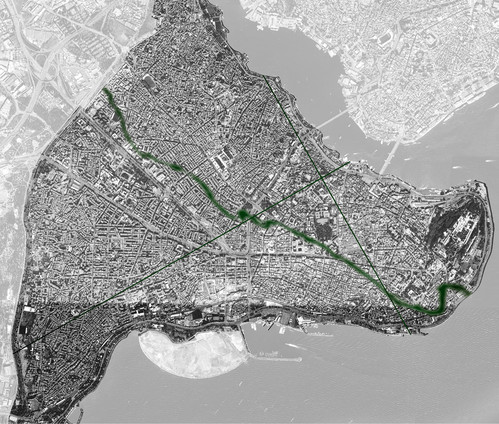
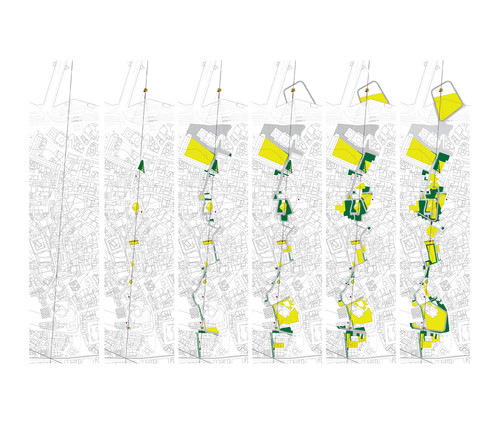
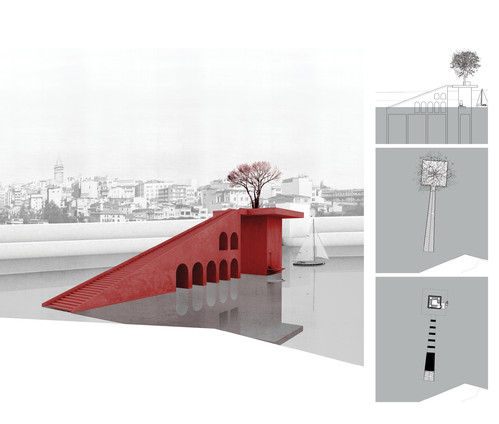
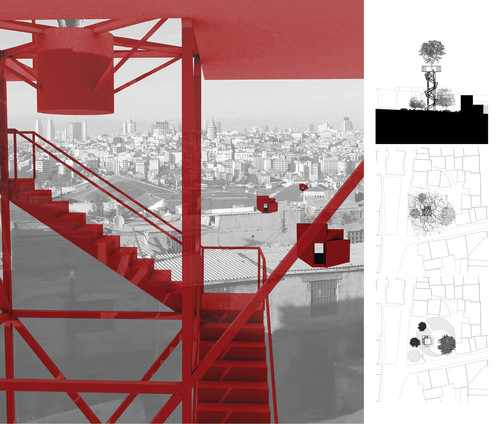
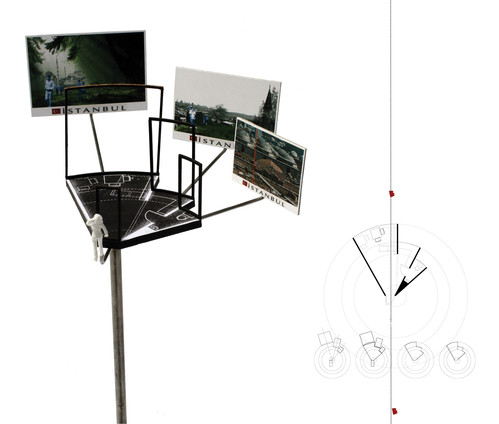
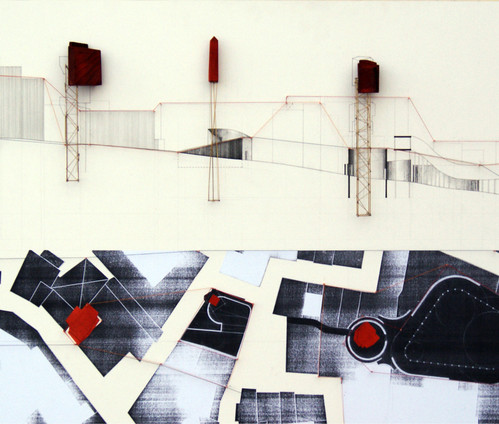
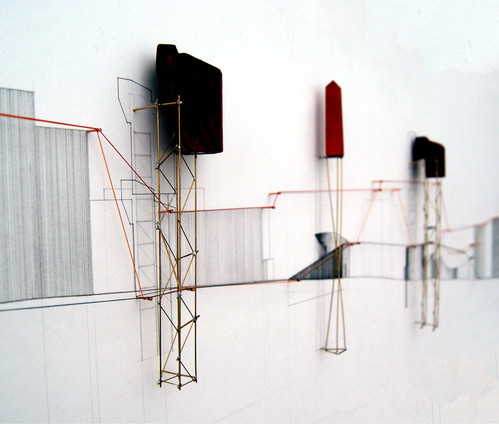
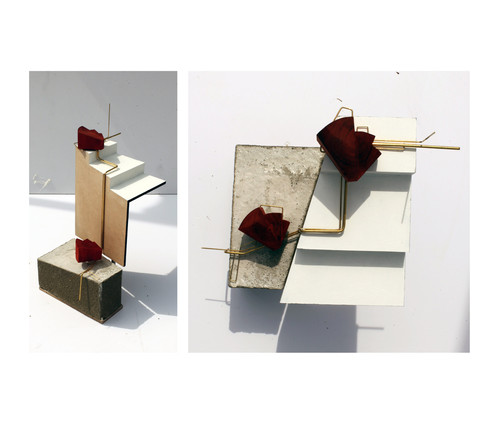

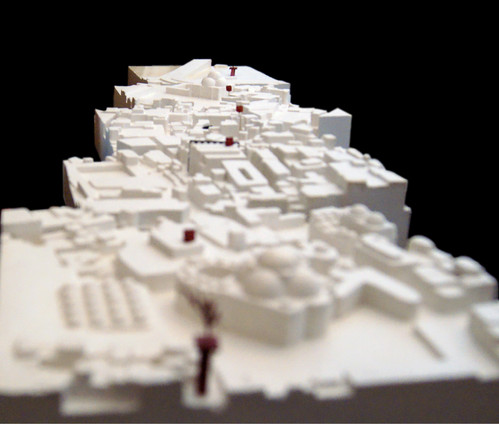
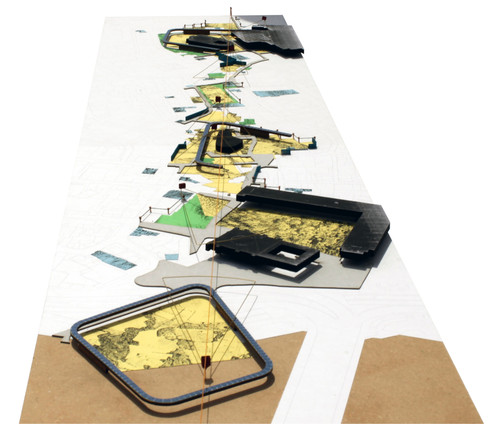
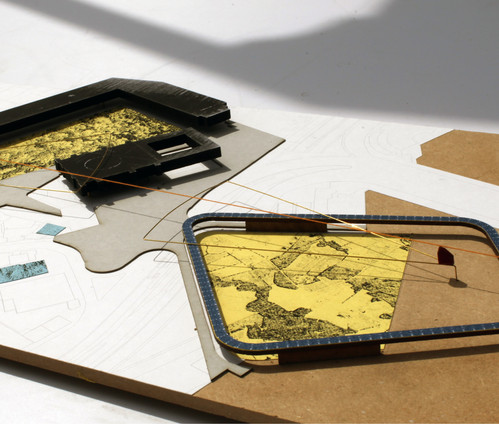
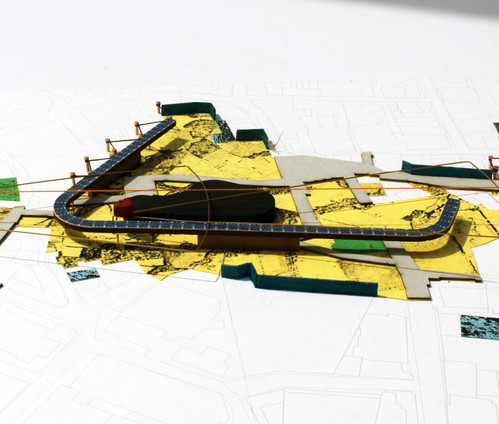
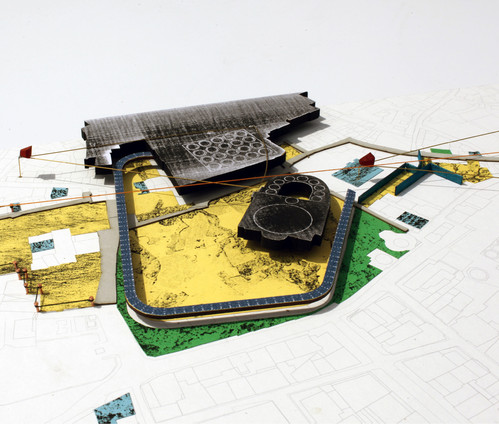
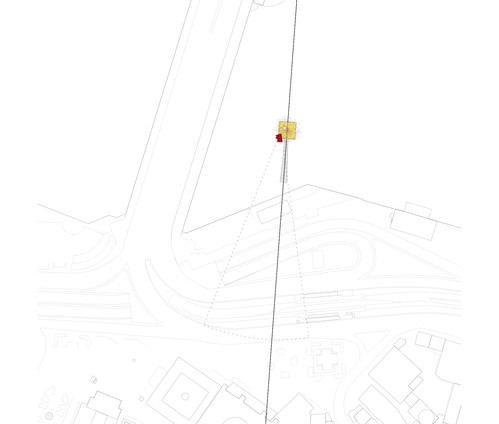
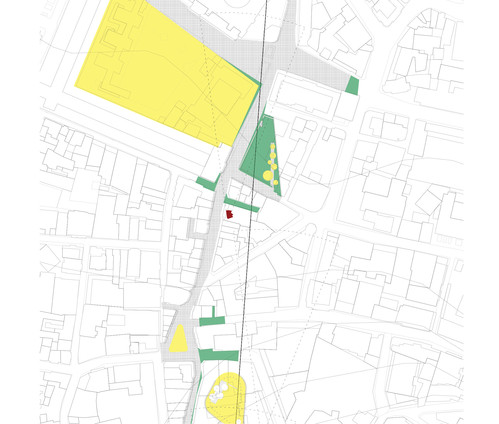
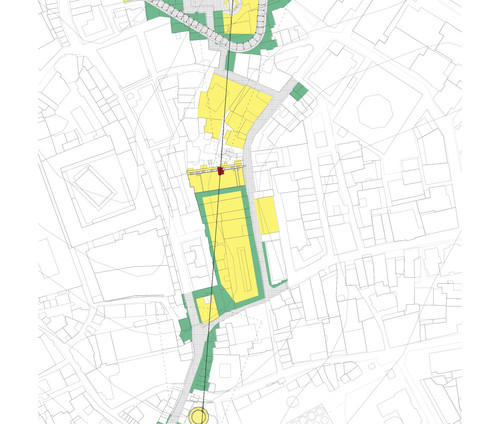
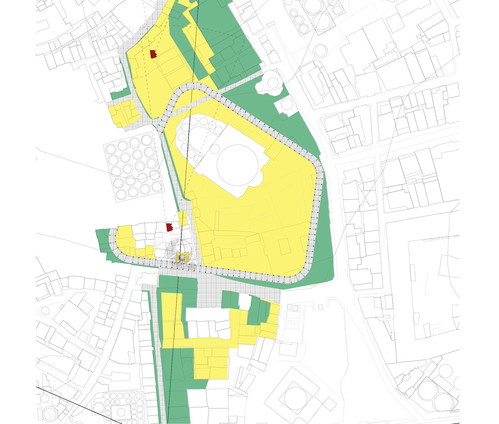
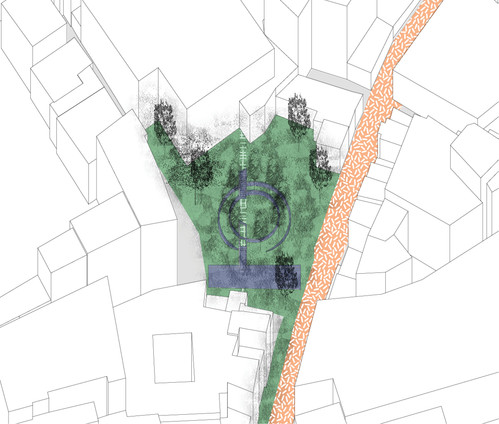
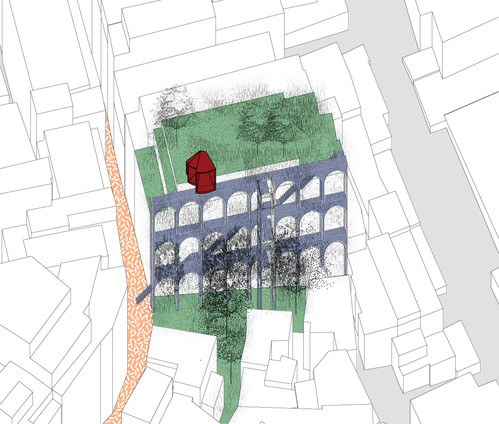
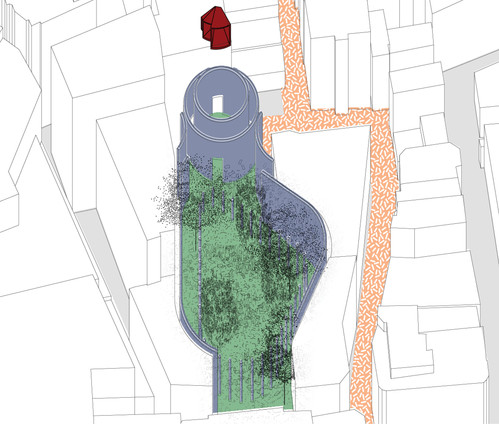

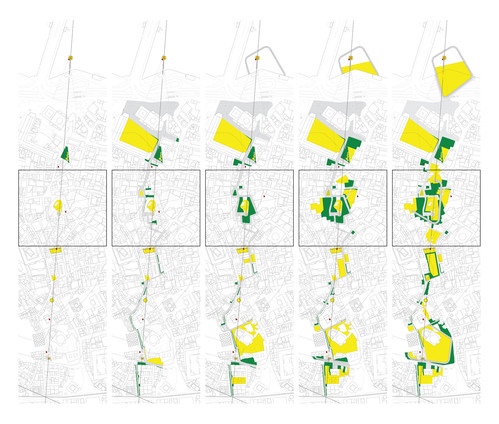

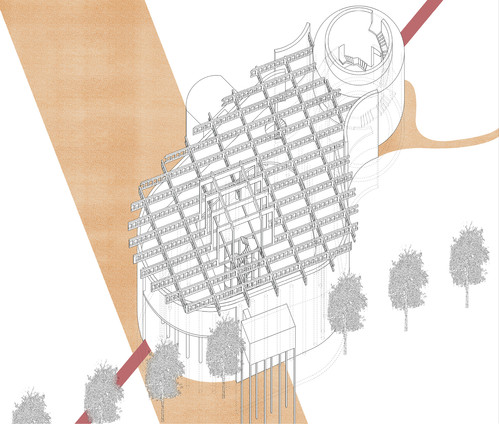
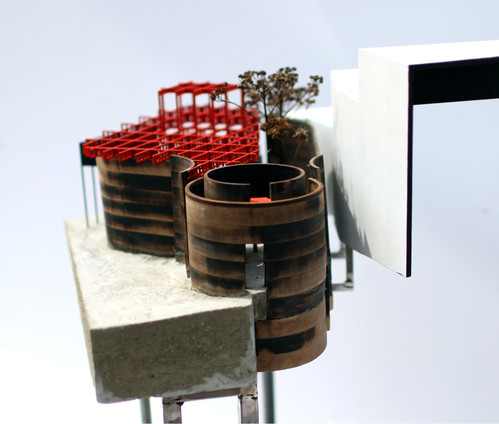
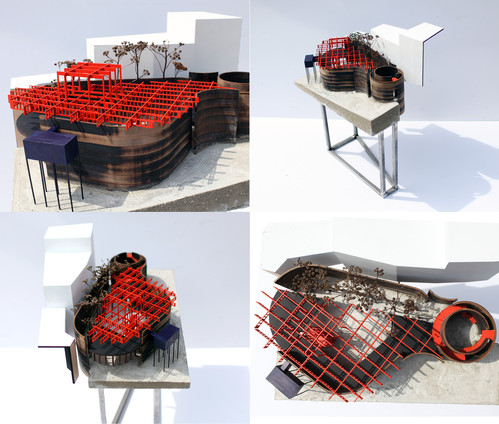
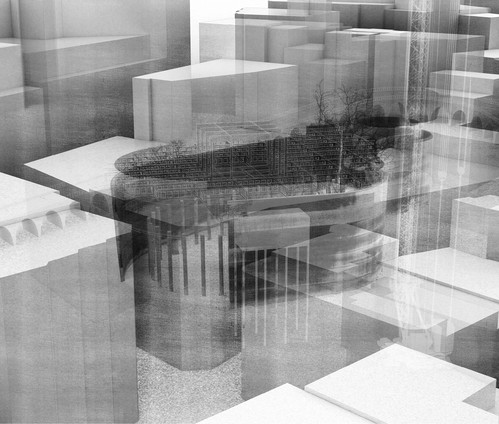
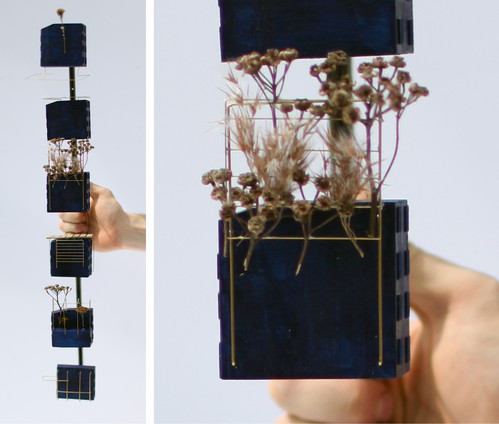
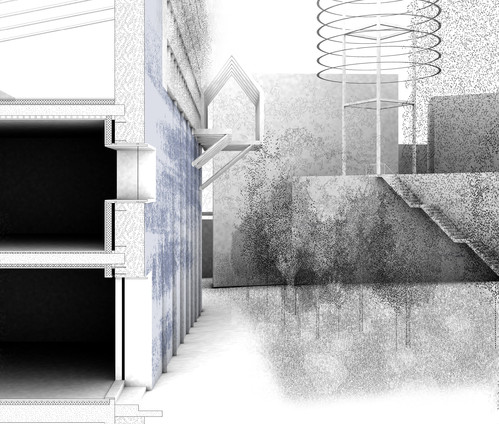
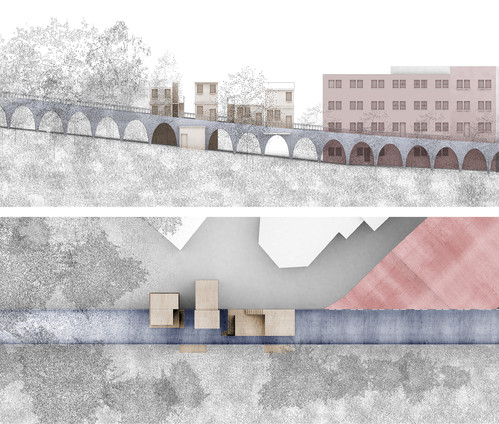
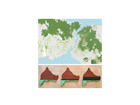
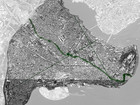
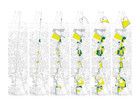


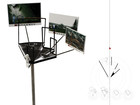
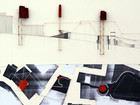
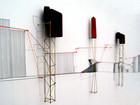
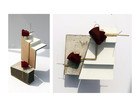
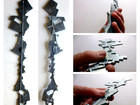
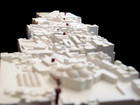
![he cities response to the commercialised line [+80 years]. An equilibrium between constructed landscape and the city.](https://kglakademi.dk/sites/default/files/styles/gallery_section_teaser/public/section-gallery/brooke_campbell-johnston_thesis12_2.jpg?itok=8CcRg1hE)
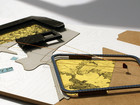

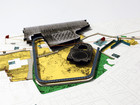
![The cities response to the commercialised line [+1 years].](https://kglakademi.dk/sites/default/files/styles/gallery_section_teaser/public/section-gallery/brooke_campbell-johnston_thesis16_2.jpg?itok=6h_uvUFo)
![The cities response to the commercialised line [+15 years].](https://kglakademi.dk/sites/default/files/styles/gallery_section_teaser/public/section-gallery/brooke_campbell-johnston_thesis17_2.jpg?itok=6t_VYJYh)
![The cities response to the commercialised line [+30 years].](https://kglakademi.dk/sites/default/files/styles/gallery_section_teaser/public/section-gallery/brooke_campbell-johnston_thesis18_2.jpg?itok=IlWTm5ez)
![The cities response to the commercialised line [+90 years].](https://kglakademi.dk/sites/default/files/styles/gallery_section_teaser/public/section-gallery/brooke_campbell-johnston_thesis19_2.jpg?itok=j4iugGw6)
![Initial developments around the commercialised line [+15 years]. Landscape 3D.](https://kglakademi.dk/sites/default/files/styles/gallery_section_teaser/public/section-gallery/brooke_campbell-johnston_thesis20_2.jpg?itok=KpfdTOXs)
![Initial developments around the commercialised line [+15 years]. Vertical gardens.](https://kglakademi.dk/sites/default/files/styles/gallery_section_teaser/public/section-gallery/brooke_campbell-johnston_thesis21_2.jpg?itok=NzQCyzSa)
![Initial developments around the commercialised line [+15 years]. The interior park.](https://kglakademi.dk/sites/default/files/styles/gallery_section_teaser/public/section-gallery/brooke_campbell-johnston_thesis22_2.jpg?itok=I8yNccD_)
![Initial developments around the commercialised line [+15 years]. Waterfront condition.](https://kglakademi.dk/sites/default/files/styles/gallery_section_teaser/public/section-gallery/brooke_campbell-johnston_thesis23_2.jpg?itok=JGpO6qRy)
