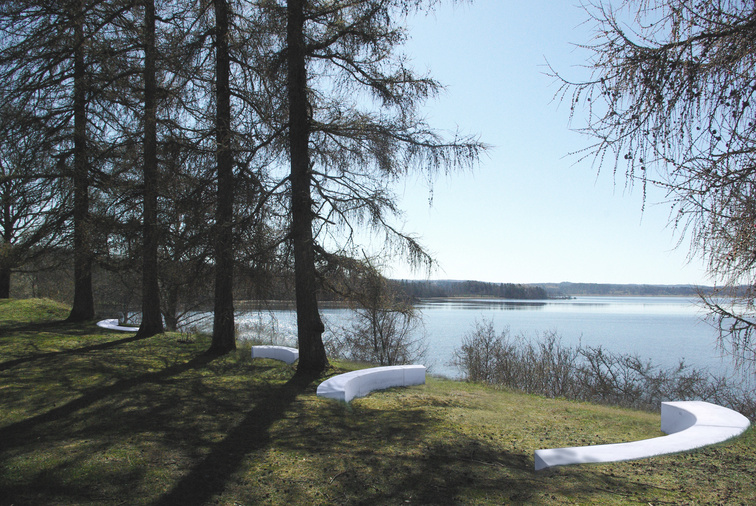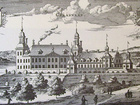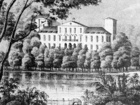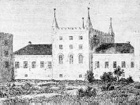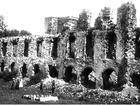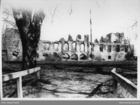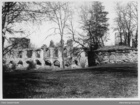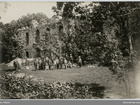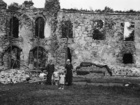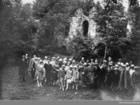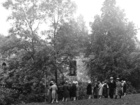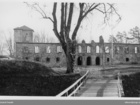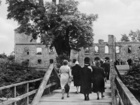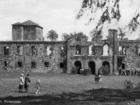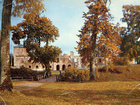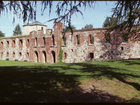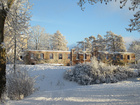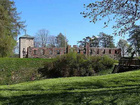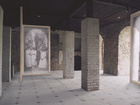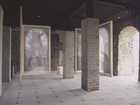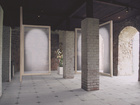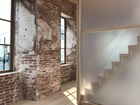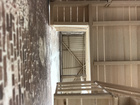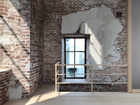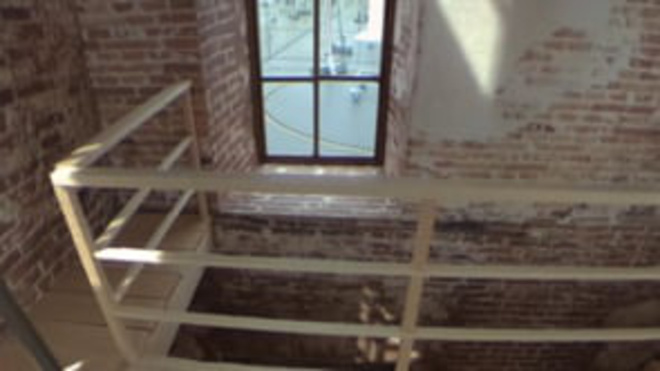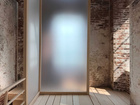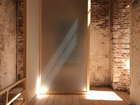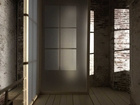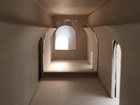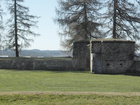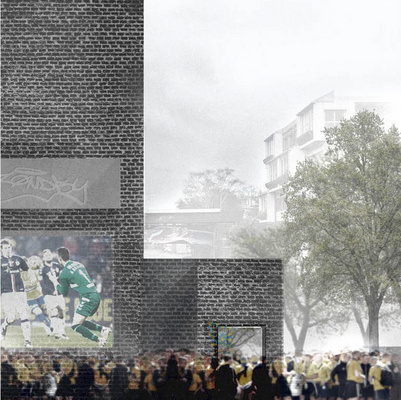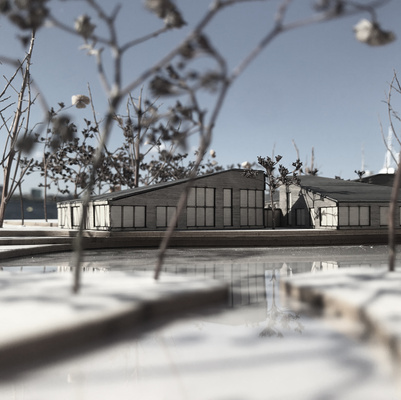Gräfsnäs Castle Ruins - Unfolding history by spatial storytelling
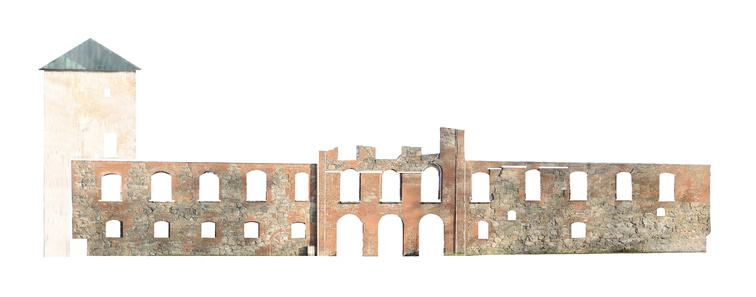
"With ruins, you get to fill out the gaps with your own imagination. A dialogue between what you see in front of you and in your mind."
Daniel Järnroos
In Gräfsnäs, Västra Götaland, Sweden, a ruin stands proud but silent. It holds stories of a long and eventful past, but the traces of history are hard to see in the burnt down, rebuilt, conserved spaces.
With roots in scenography and spatial storytelling, five installations lean into the palimpsest of eras and help the ruin narrate its history to visitors. The design is shaped in coherence with existing spatial qualities to enhance atmospheres that activate curiosity and interest in the local cultural heritage.
The Coulisse
As you walk towards the ruin, you will pass this wooden sign with a glass print of the 1800's facade. At a certain point, the ruin can be seen through the glass inside the frame, outlined with its previous shape. The installation helps the viewer imagine the fate of the former castle.

The Grand Entrance
You enter the ruin into a dark wide room that one was a grand entrance hall with arched ceiling and wide stairs. This room is transformed into an exhibition space, with tiled floor and frosted glass frames that can be placed in various ways and projected upon in a way that corresponds to the original grid of the hall.
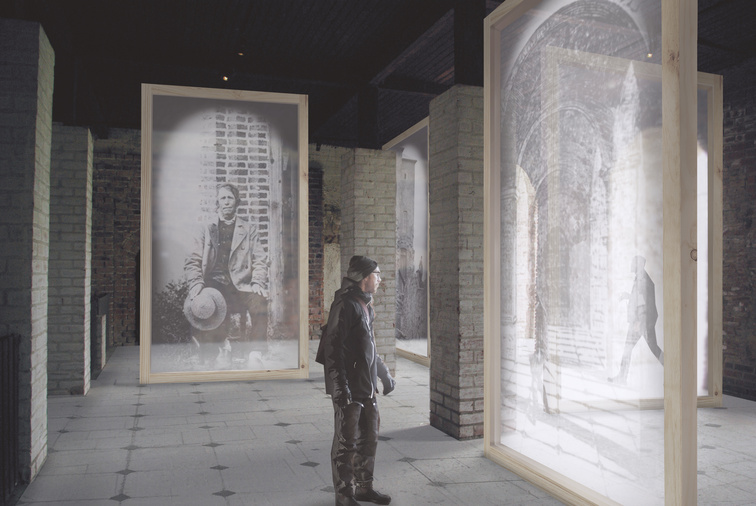
The Vertical Guestbook
The two storey tower has names written on the walls that date back to over 100 years ago. An fire escape stair is replaced with a permanent wooden one to make the tower more accessible. Frosted glass in wooden frames are placed to frame the view and steer the gaze to the signed walls, unfolding the tower bit by bit as you walk further up. The frosted glass also function as walls where you can write your name and become part of the historical spatial archive.
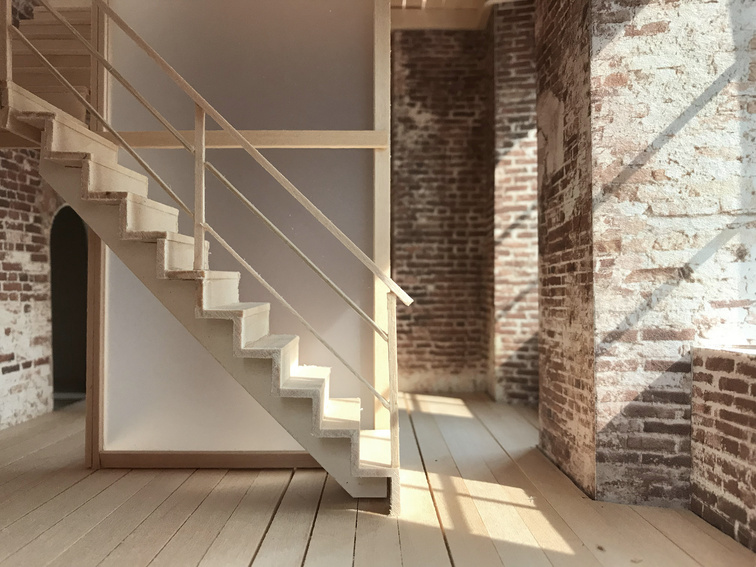
The Interlude
This room has a strong framed view which is sculptured by arched brick walls. The installation is a rounded glass wall outlining the shape of a former wall, and frosted glass by the window to capture and filter daylight. This in order to make the passing viewer stop and gaze in this direction.
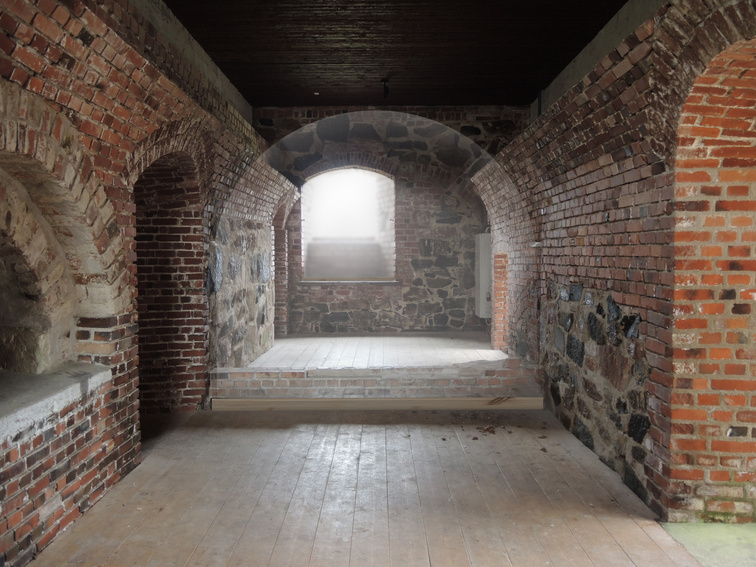
The Panorama
These arched limestone benches are placed by the southern side of the ruins, with view towards the lake. The benches turn towards each other and create a social space for storytelling.
