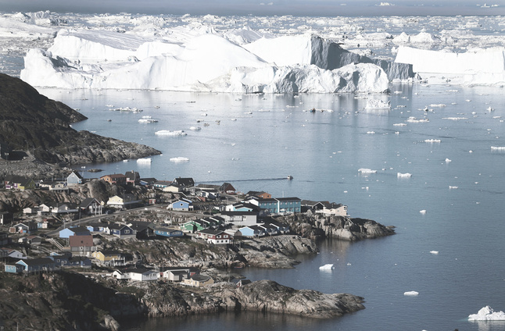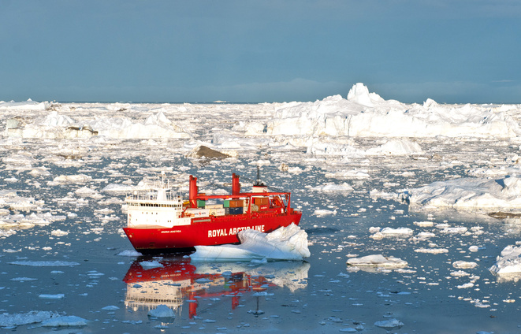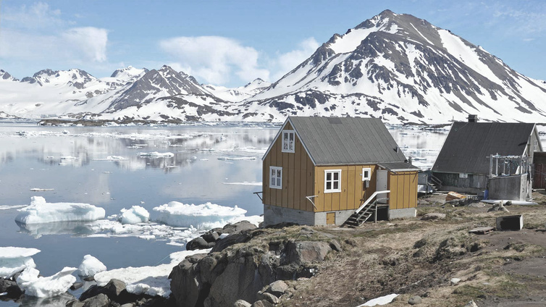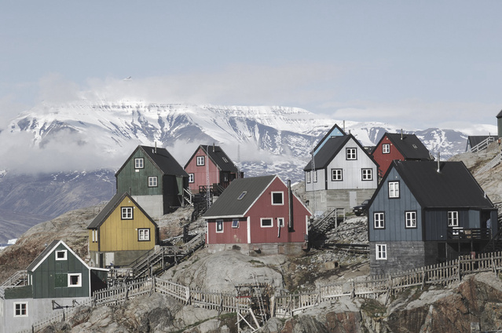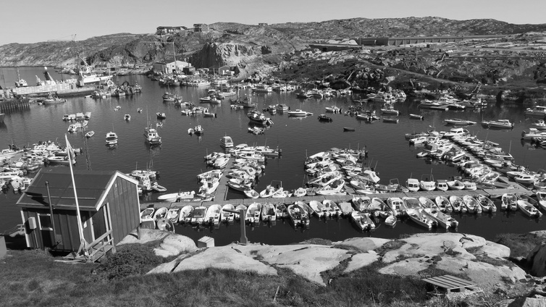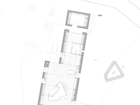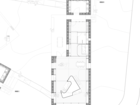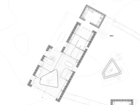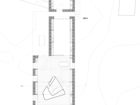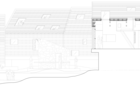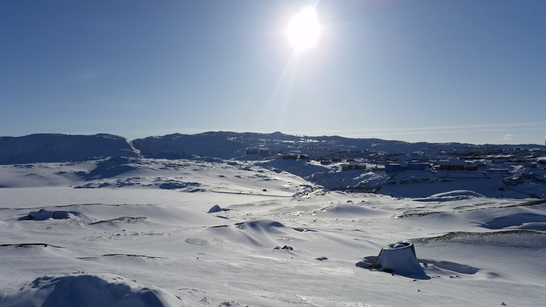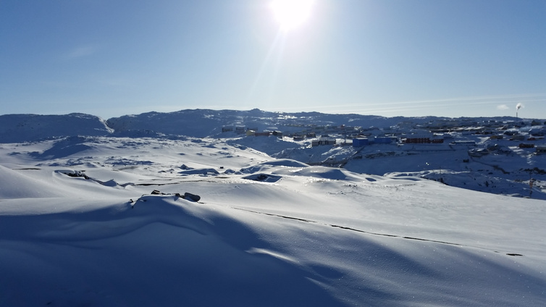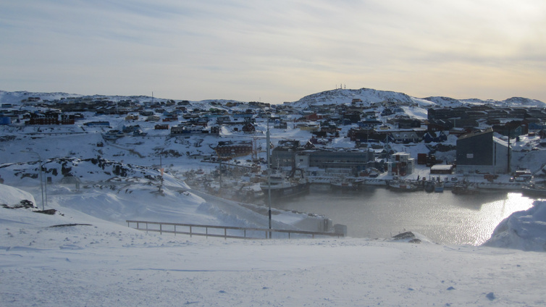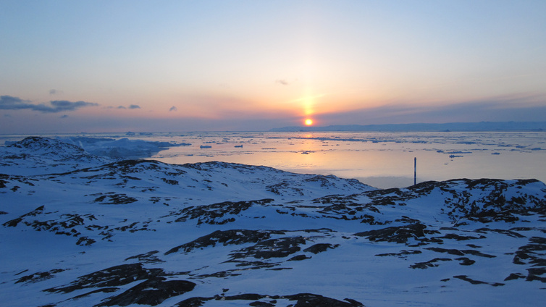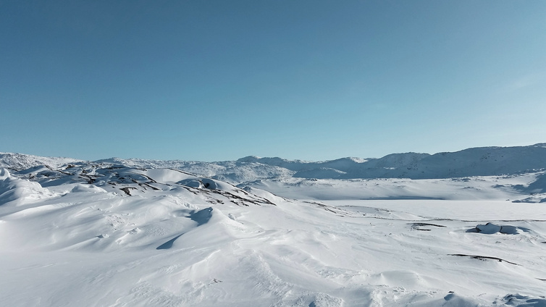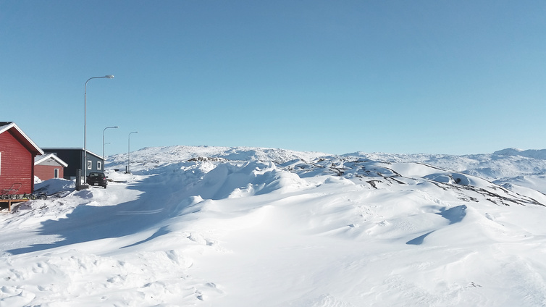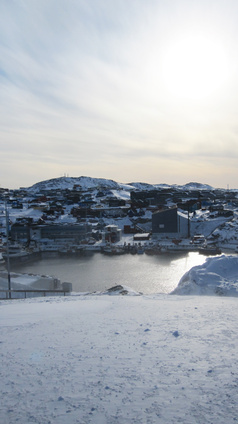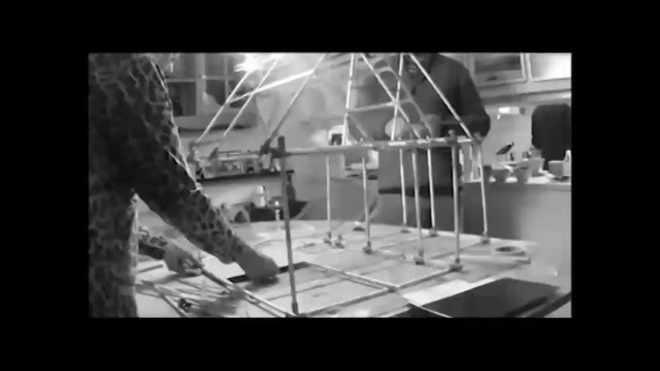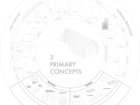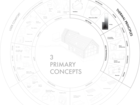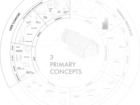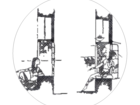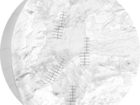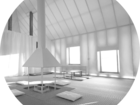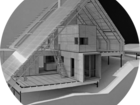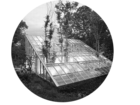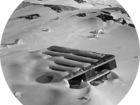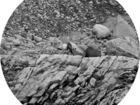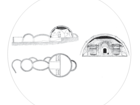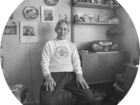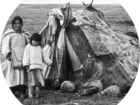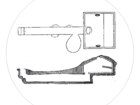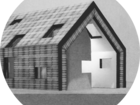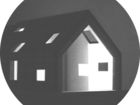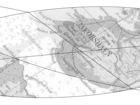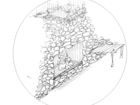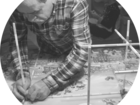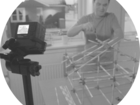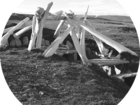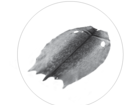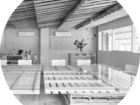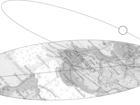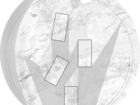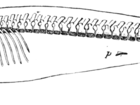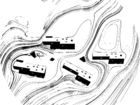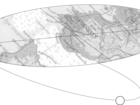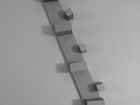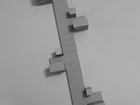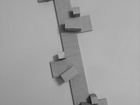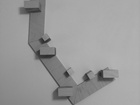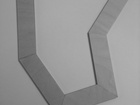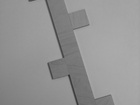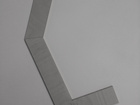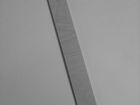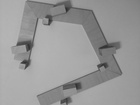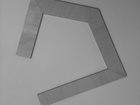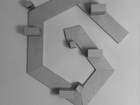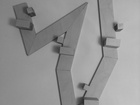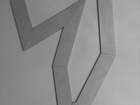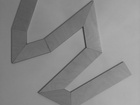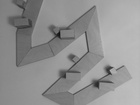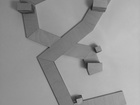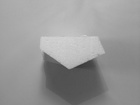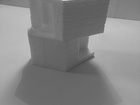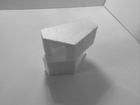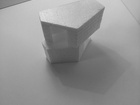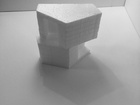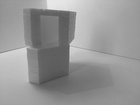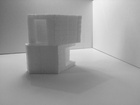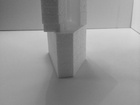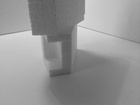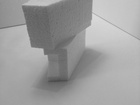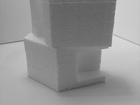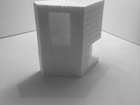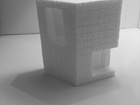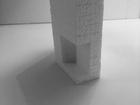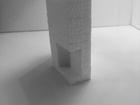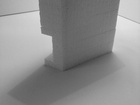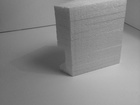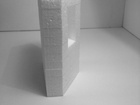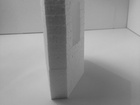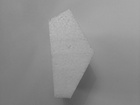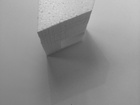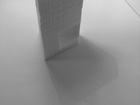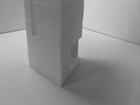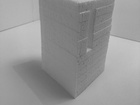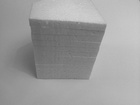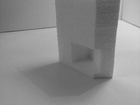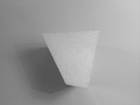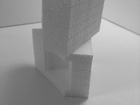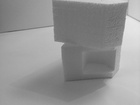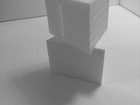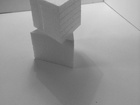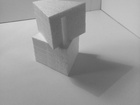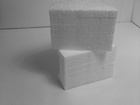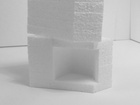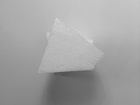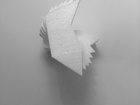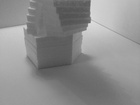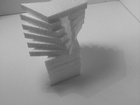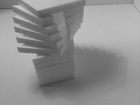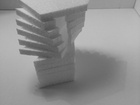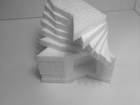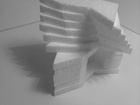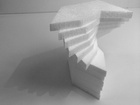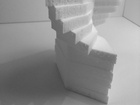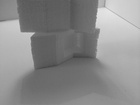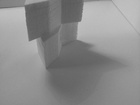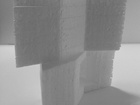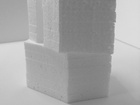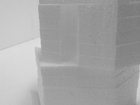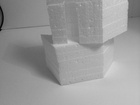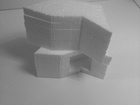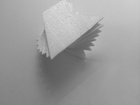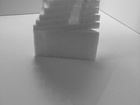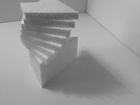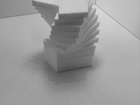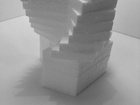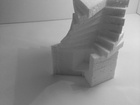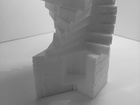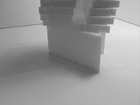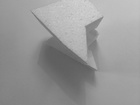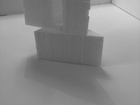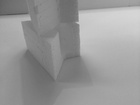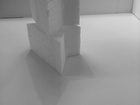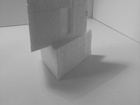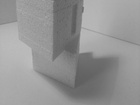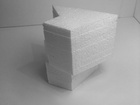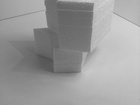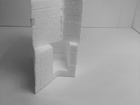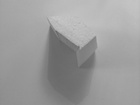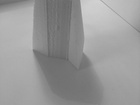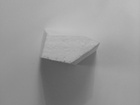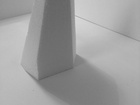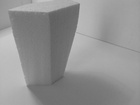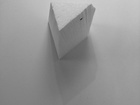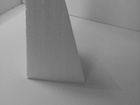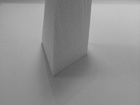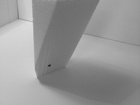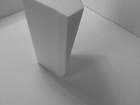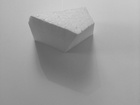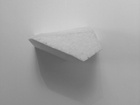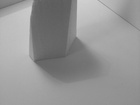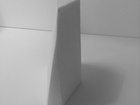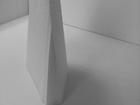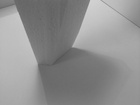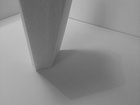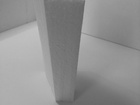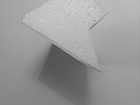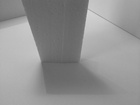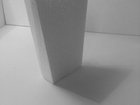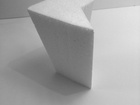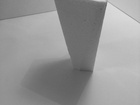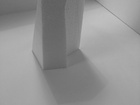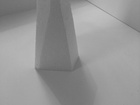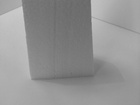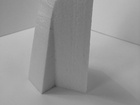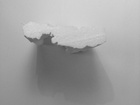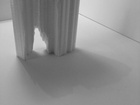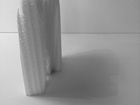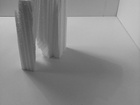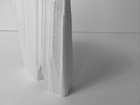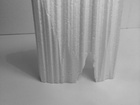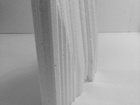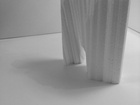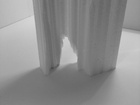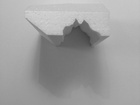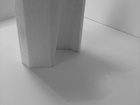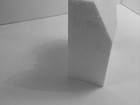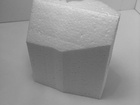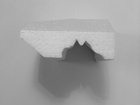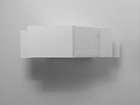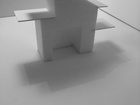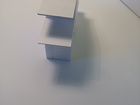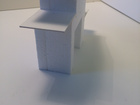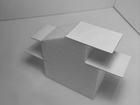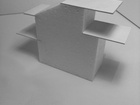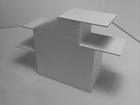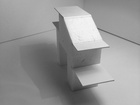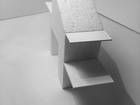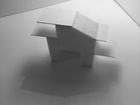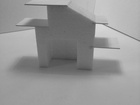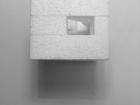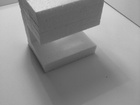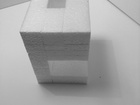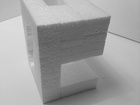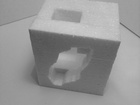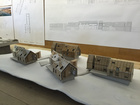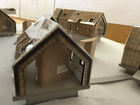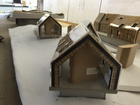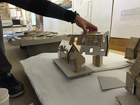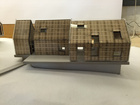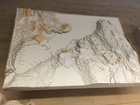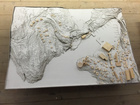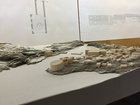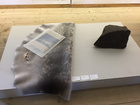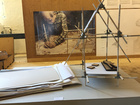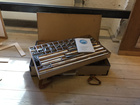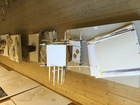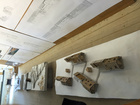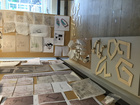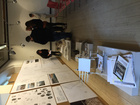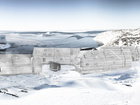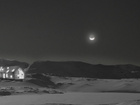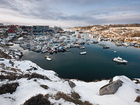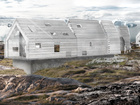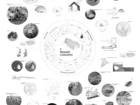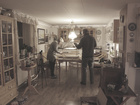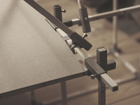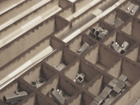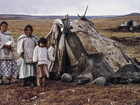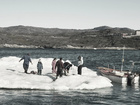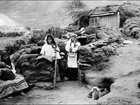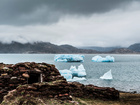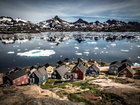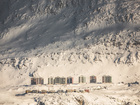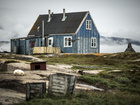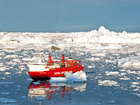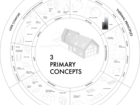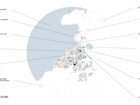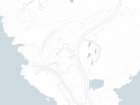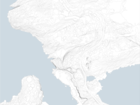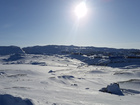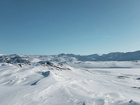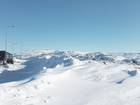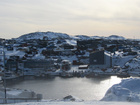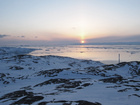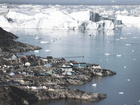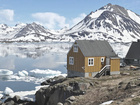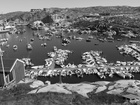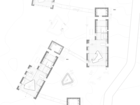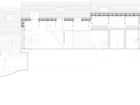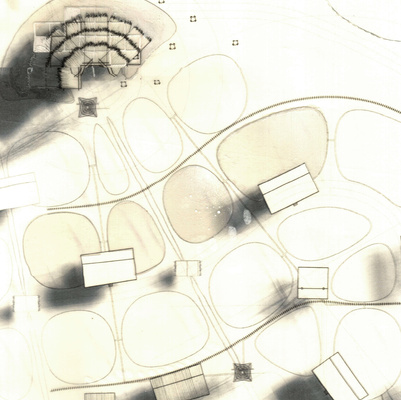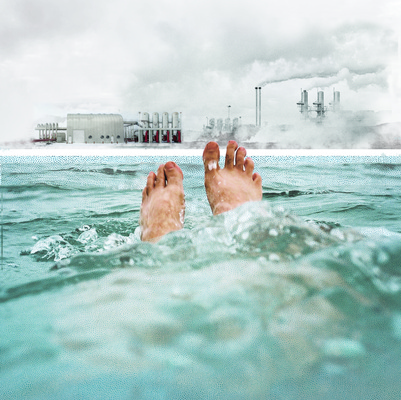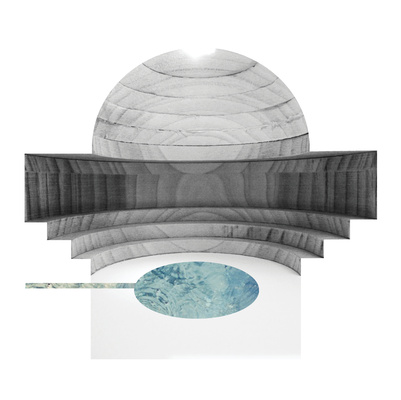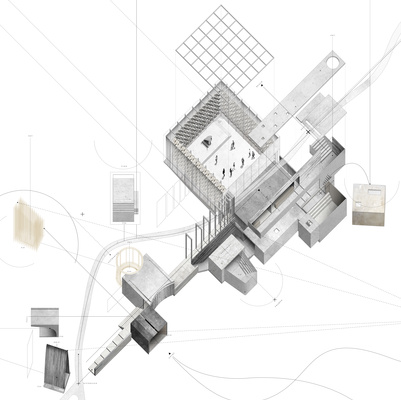Greenland Inhabited
This diploma program encouraged an investigation in the current living dynamics in Greenland. Based on a field trip to Ilulissat in West Greenland, I approached this project with previously conducted case studies in domestic and social structures, personal reflections as well as mappings of current Greenlandic statistics and phenomena. Three main challenges generated from this:
Permanency
A great amount of Greenlanders live in rental properties and do not own their homes. This means they don’t change the basic structure or build-up of their environment, as the effort will not be repaid when they relocate.
Demography
The Greenlanders move a lot within the country and even district borders, due to work opportunities or changing living situation. This means that there are unused square meters in some places, and meanwhile a lack of square meters in other places.
Season
The Greenlandic life style includes tremendous variation and shifts in seasonal behaviour; activity and movement patterns both indoor and outdoor. This means that people who relocate several times a year are living in traditional static home structures.
The project seeks to investigate how architecture can accommodate a changing and varying number of people in accordance with the demographic movements throughout the year. Also, the program is meant to investigate how architecture can be adaptive and flexible towards the extreme West Greenlandic climate, aiming for a sustainable solution, both technically and socially.
On an annual basis 22.701 relocations are recorded between 23.112 homes in Greenland. In one year there is almost as many people moving from one living situation to another, as there are homes!
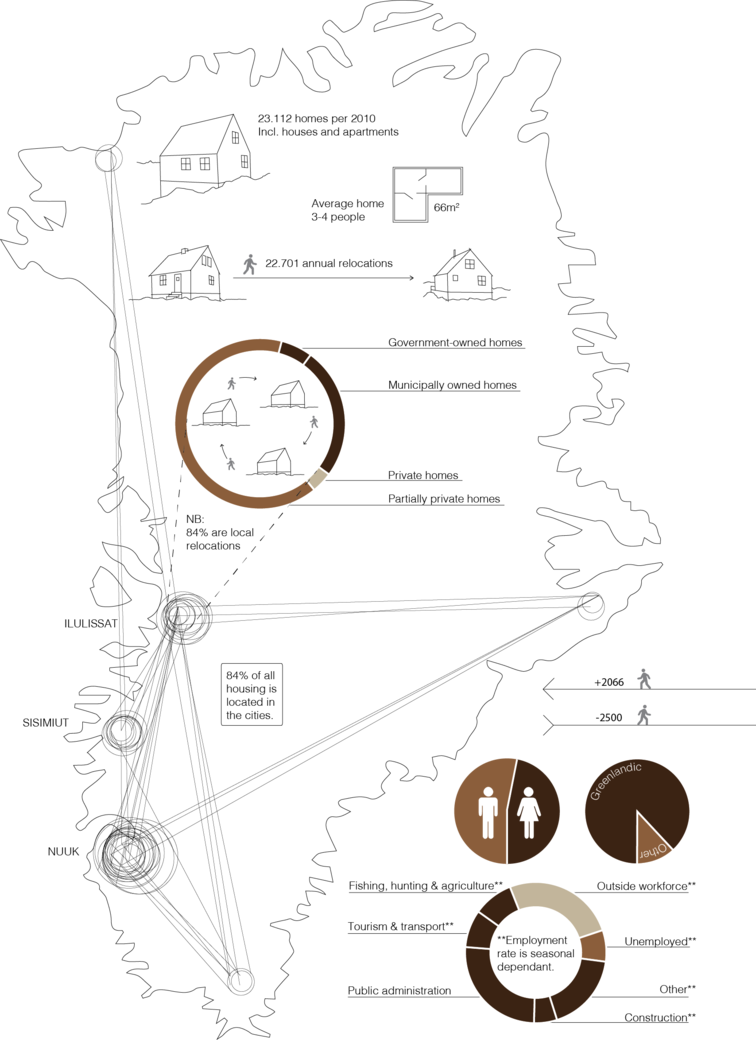
Perspectives
SUMMER. WINTER. MID-SEASON.



Plan drawing of the four units
The plan drawing shows a certain seasonal situation (from unit A-D) and refers to the actual case studies (A-D). For better view of the drawing, please see the zoom gallery below or go to the download link, at the top of the page.

Looking at plan A We move from an outdoor zone, we enter the unit's first zone, where we find a private uninsulated storage shed. Entering the house we also enter zone 2, the least heated area of the insulated part of the unit. Here we find storage room in between the trusses. Next is zone 3 with a bathroom. Entering zone 4, the first domain we find an Arabic Qbu inspired work niche, utilising direct sunlight to optimize handicraft work and reading.
We now enter the last zone, zone 5, the family room. This room is in practicality a cluster of domains, that when inactive, all become one big main room. Here we find additional sleep domains, another qbu niche, a office work space, the kitchen and the master bedroom. Lastly is the terrace, that can be entered from either the family room or the through the entrance area, zone 1.
Greenlandic land-ownership rules – the fact that one cannot own land in Greenland, you only rent the plot on which you build your home. The terrace including the entrance area, is used as a transition zone between a public and social sphere to a more private and intimate area, defined by a plateau.
If we look at Plan C, I have shown a situation where all the seal fur curtains are active and are dividing the family room into the before mentioned cluster of domains.
The curtains are made from seal fur, offering domain division and temporary room structure when needed. In sleep situation they offer privacy to domains and during day, thay can be stored, and have an appearance as soft furniture element, during the extreme daylit days if summer, the curtain serve the purpose of controlling light intake and direct sunligth. Controlled mannually by the users, they cover all the way from the south facade, all through the family room to the outer zones of the unit. In midseason and in winter they are part of the zoning system with their insulating properties - where the heated areas can be regulated by the curtains. They are attached to a rail system mounted to the trusses and are also connected to a track in the floor.
Sections of the four units
The sections show a certain seasonal situation (from unit A-D) and refer to the actual case studies (A-D). For better view of the drawings, please see the zoom gallery below or go to the download links, at the top of the page.




Looking at this back section, I have chosen not to utilise the domain as a bedroom, but have decided for Birte, Case study A, that she would rather use the domain as a welcoming area, for receiving guests and for working on her handicraft. The servicing walls or trusses can in this way be individualised according to the users needs.
Looking at the left section, where the Lange family lives, consisting of 8 people, I have shown the unit in winter time at night. Again we enter from an outdoor zone and move past zone 1, 2 and 3. Now entering zone 4, the first sleep domain, you will see that is activated and is the sleep domain for one of the Lange children. This goes for the 2nd floor as well, where a sister is sleeping. This level can either be used as storage or as in this case, offers an extra sleeping domain.
I worked to incorporate social spaces in between the houses. Spots where neighbours would gather in good weather, or have breifly contact during cold winter days. The areas are somewhat defined by the cold storages as well by a sun exposed paved area. These social parametres were not only important for the design aspect of the project, but are reflecting a true cultural aspect, where the Greenlanders gather for almost the smallest of celebrations. The areas are defined physically with concrete paths and paving, but also by the opportunity to use them as work areas, gutting and cleaning, as well as fixing – engines or sleds.
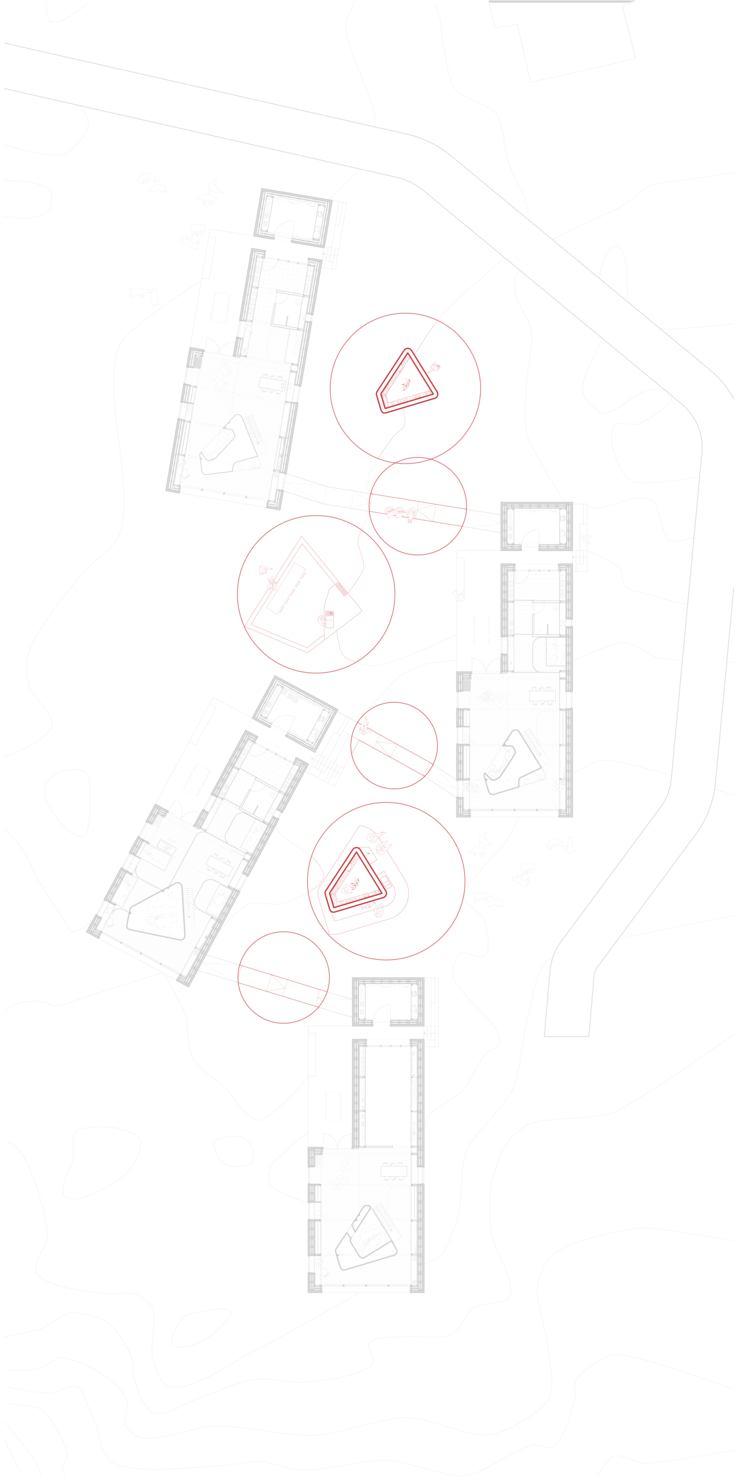
Situation and process
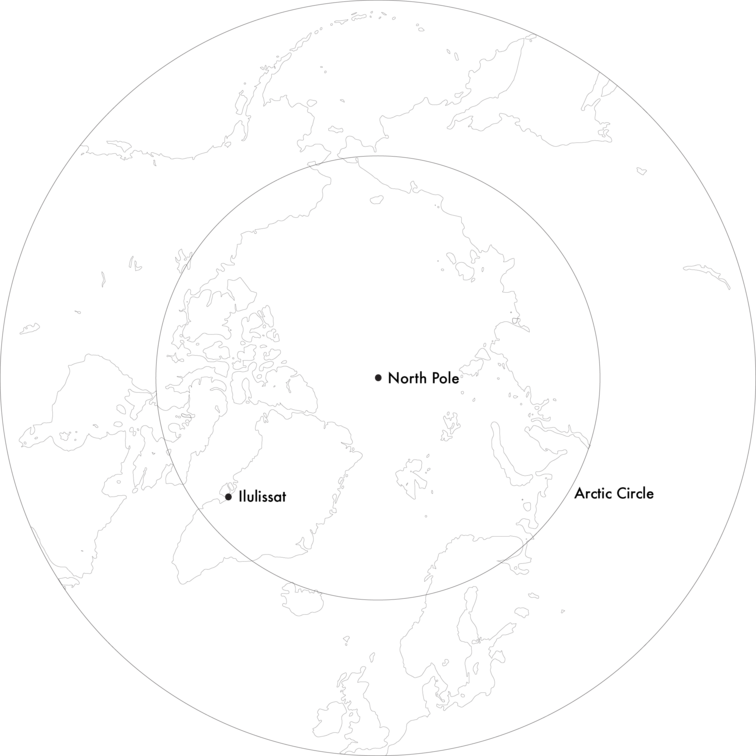
The chosen site is situated in a developing housing area in the new part of town in Ilulissat. It is in direct connection to the main road and also the new harbour. Just next to the site we find the town's water reservoir. The site is overlooking the ocean as well as the town centre on the other side of the harbour. From the connecting bridge we can see the initial view of the site.
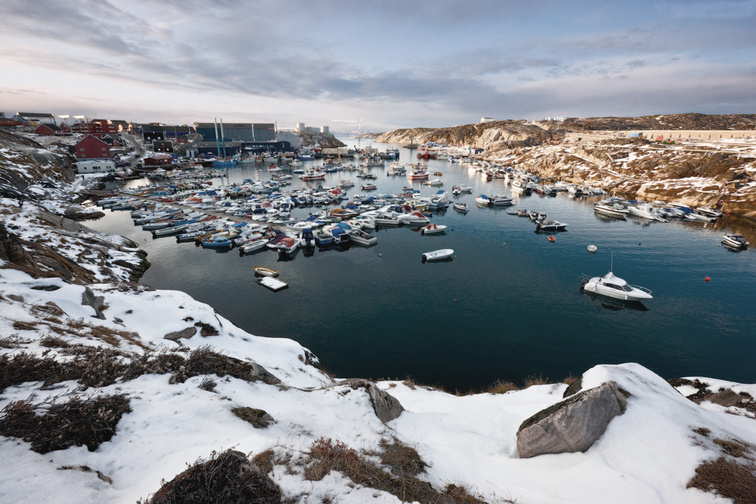
It is important to understand the cultural connection to the ocean. It is highly uncommon to have or build a house without ocean view or in some way relating to the ocean – a tradition having roots all the way back to the old inuit turf huts and burial grounds.
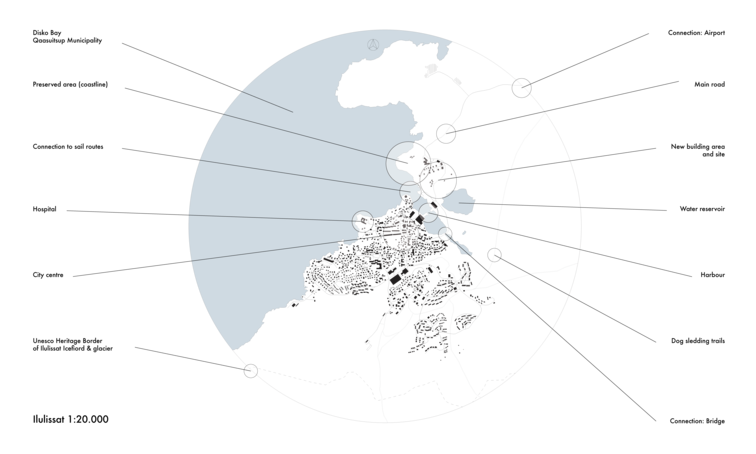
I will not get to deep into detail on the local building legislation, but the project takes into concern matters like preserved areas, municipally decided urban planning as well as opportunity to connect to already excisting infrastructure like water and electricity. I chose four “real” building plots from the municipally plans of the specific area. There is no sewage system and is therefore not a concern.
The main road's coming from the centre of town, passing the harbour, the site – where the project is placed here conntected with a gravel road – the main road continues to the airport, where it ends.



Short introduction to Greenland
Greenland as a country is a complex cultural and historical phenomenon. The narrative of this project is very much infused by very local and site specific discoveries as well as cultural and climatic facts, which have all been imperative for the final design of the project.
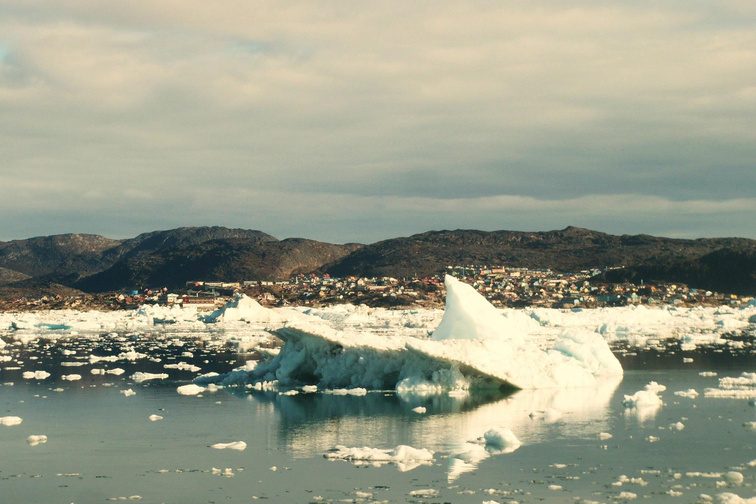
As a short introduction, for those who have never visited, Greenland is located in the Arctic, and the majority of the country is above 66° N, which defines the northern polar circle.
The society is not like any other, as it is a combination of inuit culture, Norse settlement structure, Danish colonisation and climatic challenges.
Greenland is inhabited by Greenlanders, who are part of the inuit culture which is the original people covering the Arctic. The first Thule People crossed the ice covered ocean between Canada and Greenland at around year 1000. They were primarily hunters of the ocean and today, the Greenlanders are still dependent on the sea. As example; Greenland’s economy is based on a narrow professional basis with the fishing industry as the dominant sector with some 90% of its exports.
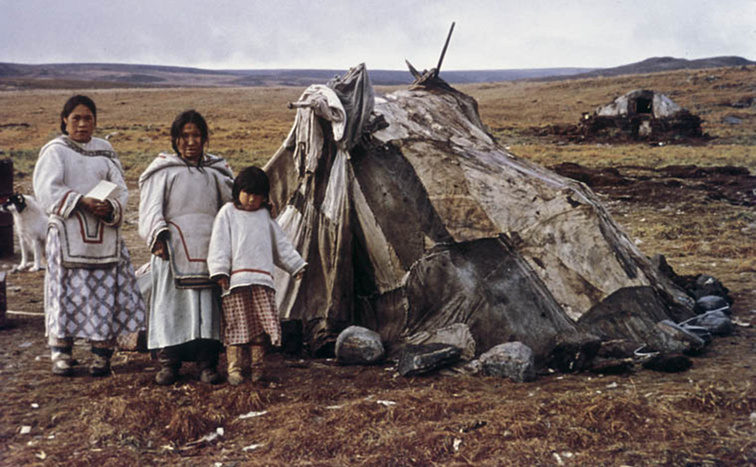
For 4,000 years the Inuit lived a semi-nomadic lifestyle in all year turf huts, tents and occasionally in igloos, that were simple and easy to construct as the weather and seasons changed. Building materials comprised driftwood, bones and furs from animals. The 1700s marked the new colonial style whereby wooden houses were sent up from Scandinavia as timber kits. The tradition of the characteristic, brightly coloured houses began here.
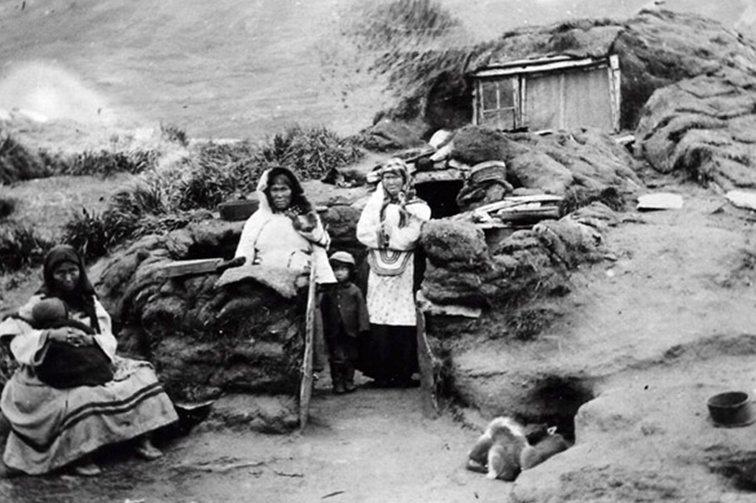
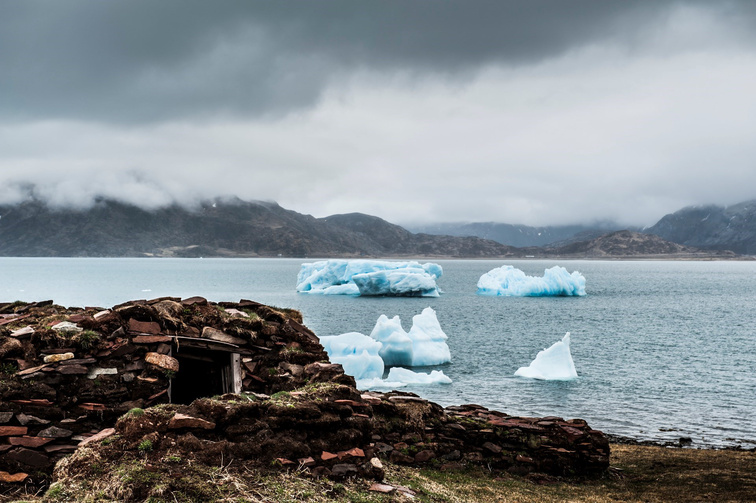
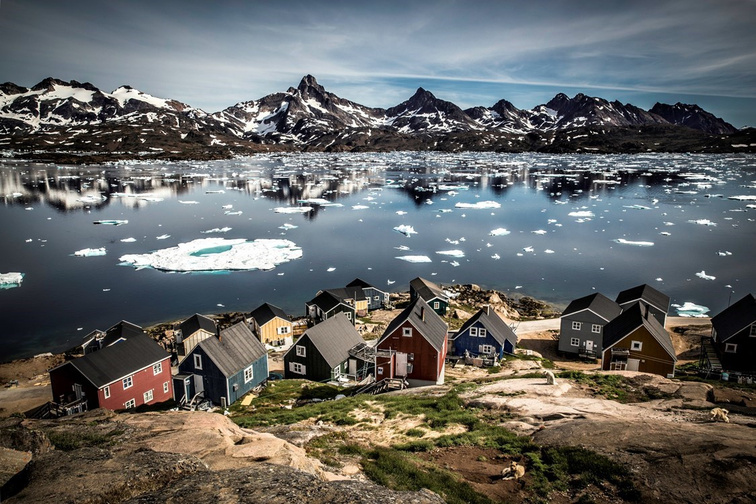
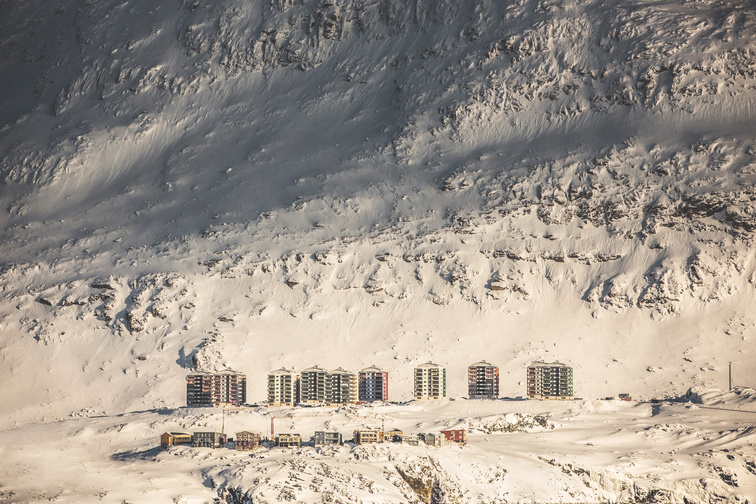
Today Greenland is in a transition zone between the old traditions and the modern west. The culture have threads way back in history, whereas the colonisation of Greenland have happened relatively resent and very fast. On top of this climatic parametres unavoidebly ads an extra layer of complexity when understanding an arctic culture and lifestyle. Factors, that have affected design decision during the process.
My own connection with Greenland is now a 6 year old relationship, where I since 2010 have moved there during summer to work in the tourism sector. Here I slowly got to know the complexity of the country and its culture, and during my stays both in winter and in summer, a curiosity alongside my study as an architect began my drive for this thesis program.
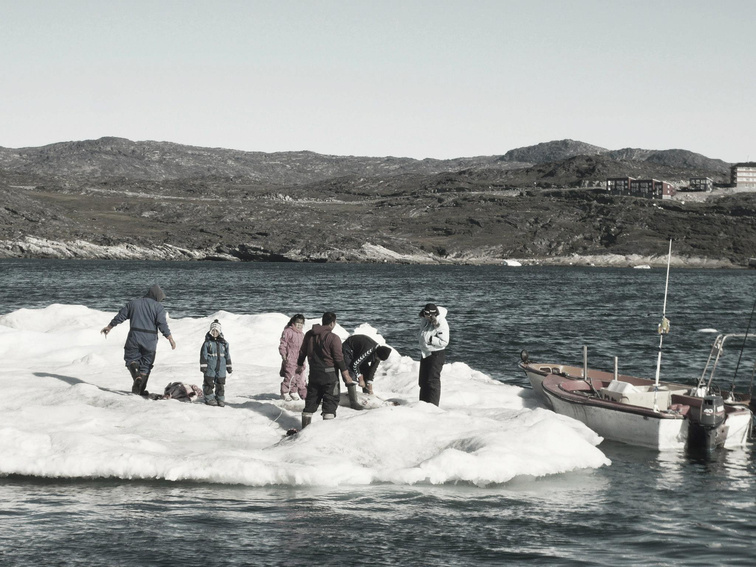
Research field trip
December 2014
I completed a research field trip to Greenland, and with me I brought a device that works as a tool for communication to give people who are not architects, or even in the building industry, a way to firstly show and then understand their home. At the same time, it is also a tool, that gives model building a different approach to analysing.
It works as a physical representation of a the specific case study’s home. Their home is build up in scale, and all rooms are represented in the small scale model of their home. Via interviews we move through the house, the daily usage and the way the different rooms are programmed and where different functions are placed.
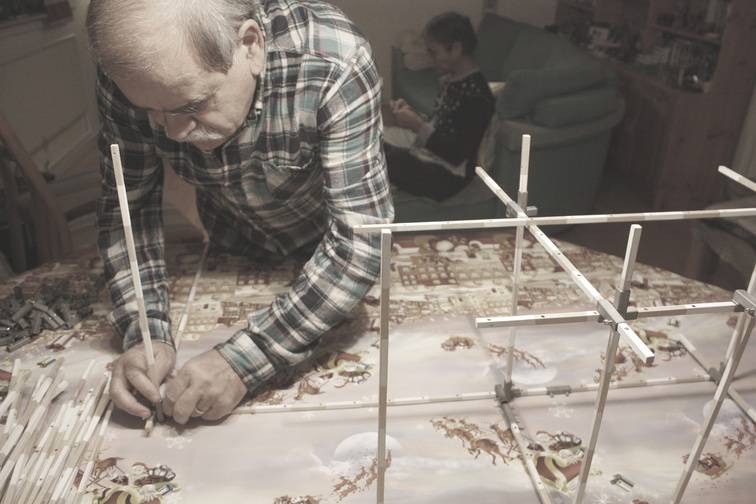

The square meters registered in the four case study homes are with an average of 68m2comparable with the average across Greenland. Which is why the current project is based on these specific four case studies. I decided to specifically investigate a solution that could accommodate all my four case studies, which gave me some clear and set parametres to work from.
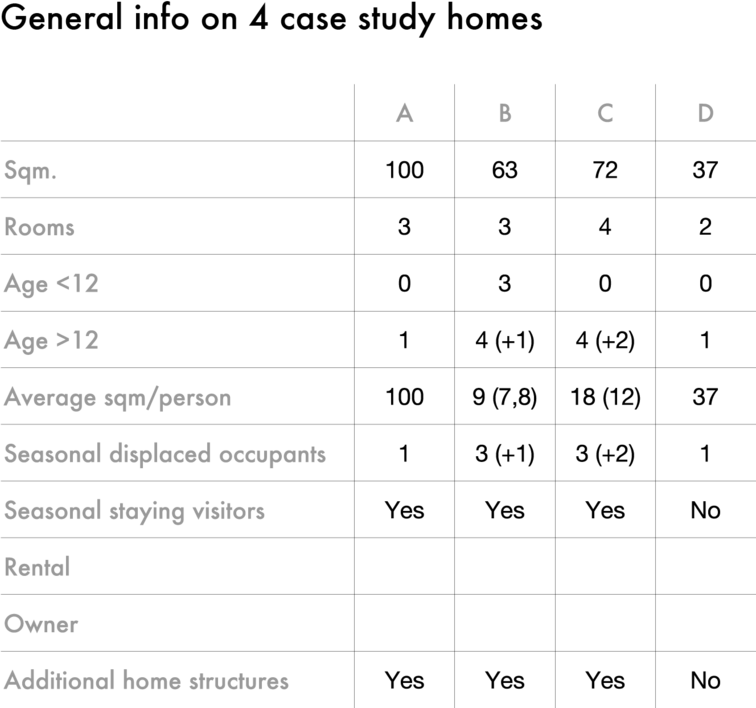
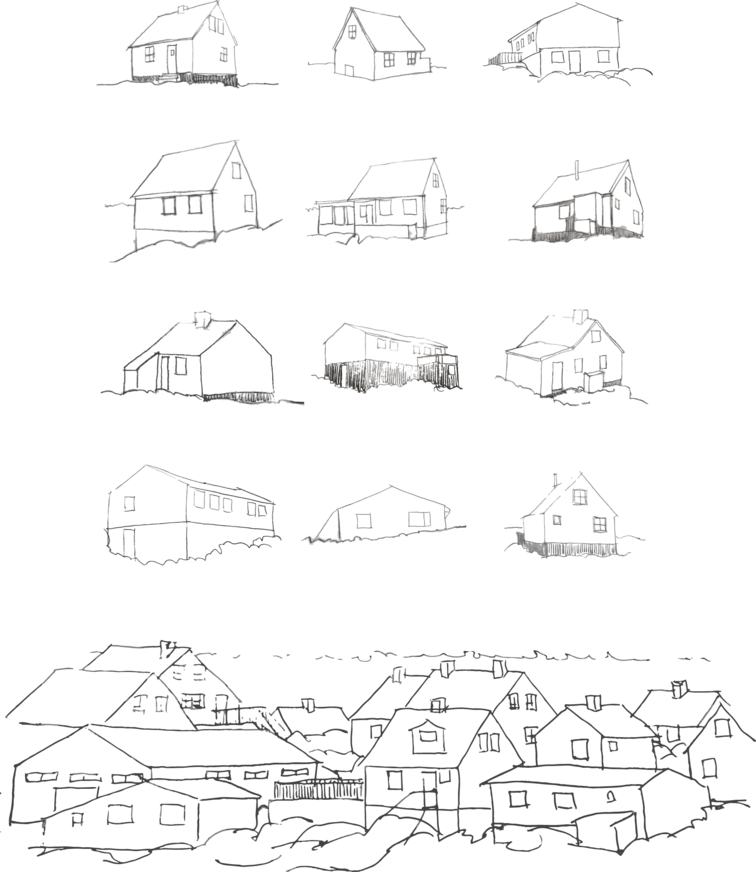
The traditional Greenlandic house is small, compact by an average of 70sqm. It has a characteristic high pitch roof and is bright colored and usually not more than three rooms. It is made from imported plywood. Raised a meter from the ground on pillars. It is heated by a diesel furnace normally located in the hall. If you have running water, which 90% percent of the houses have in Ilulissat, you would normally find a septic tank under the house.
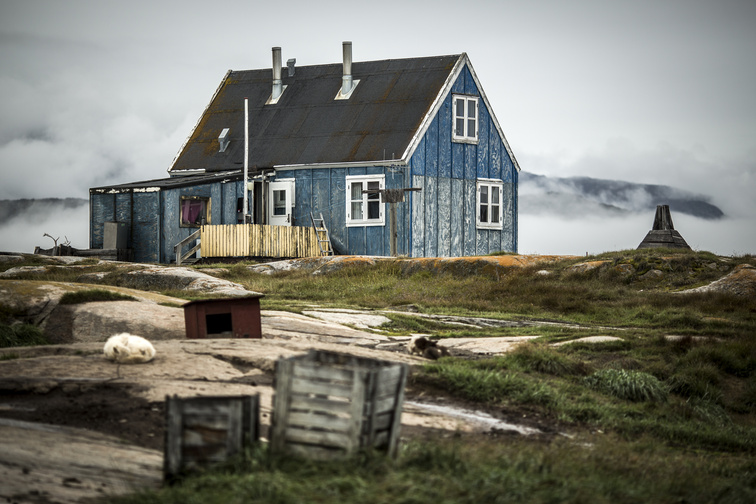
I introduced the device to four research subjects in four different kinds of housing types, in order to collect information about how the modern Greenlandic family occupies their homes. As the device functions as an interview tool, it meanwhile opened for talks about wishes for changes and thereby added to a mapping research about the movement and life structure on the specific four case subjects. I used a 3D scanner, as the scans don’t relate to hierarchy, texture nor colour, but only to size and locations in relation to neighbouring objects, they were able to identify different issues than pictures and interviews could.

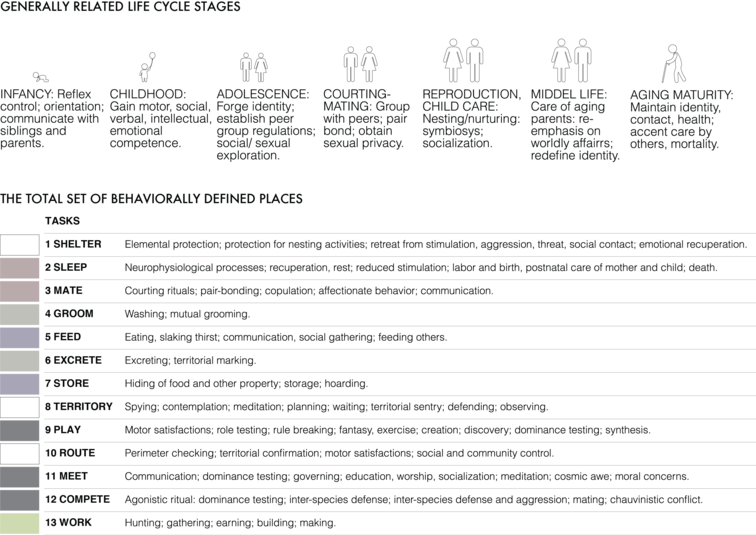
3 primary concepts
Introduction to the project
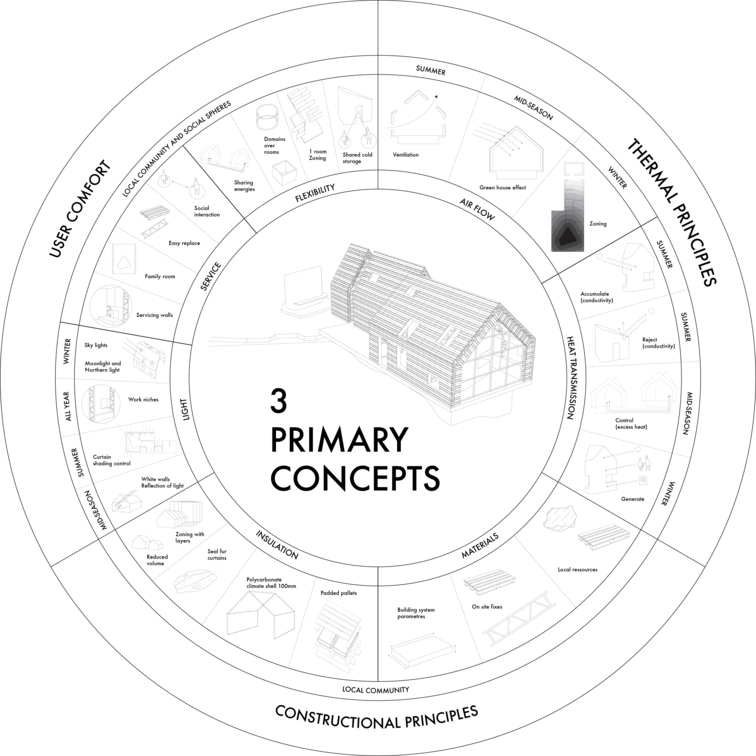
In my approach to investigate the before mentioned phenomena, a focused on three main concepts.
Thermal principles leading me to investigate on the basis of the local climate, to incoorporate and challenge the season shifts and the climatic ressources available on a given season. I concentrated on air flows (both during winter and summer months) and heat transmission – both in terms of accumulation heat as well as generating heat.
Constructional principles also became an important project kicker, as the building industry in Greenland is rather static. A wish became to challenge the predefined factors for house building, but when doing so, still remain realistic and always keeping in mind, the local ressources as well as the rather expensive import boundaries. My research revolved around reusage of material already found on site as well as rethinking new strategies for the raw material already present manyfold in Greenland.
User comfort derived from the early beginning, back to the analysis of my field trip, my case studies and the knowledge I had gathered on the Greenlandic life style as well as cultural background. It slowly manifested itself as an equally important part of the project, as to design a house type rather than a typehouse. Here thoughts on a connection between more than one house became apparent – both socially and physically through sharing and zoning within the units. The four houses are designed for the previously mentioned case studies, the final project is therefore adapted to accommodate these very real people, based on the information I gathered when I visited them.
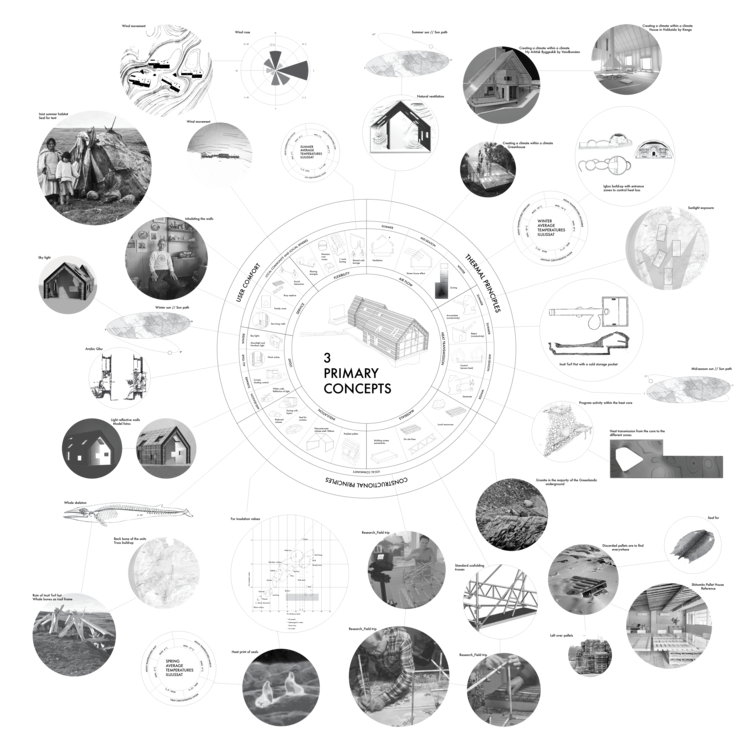

Process.
Investigating the plinth. Connection between the units. A concrete base.
Process.
Investigating the granite heat core and cold storage. Shape, light, carving and shadowing.
Comment.
I have tried to see ressources and solutions instead of barrieres and lack of material, in this scenic country with all its complexity. Although Greenland is not the riches in common used raw material for the building industry, I would like for my project to be a comment on a new perspective on how to reuse material as a minimum, but also the irony of the building industry not seeming to have moved or adapted very much, while the people inhabiting it seems to move and adapt all the time.
Pictures from the presentation.
Models and drawings.


