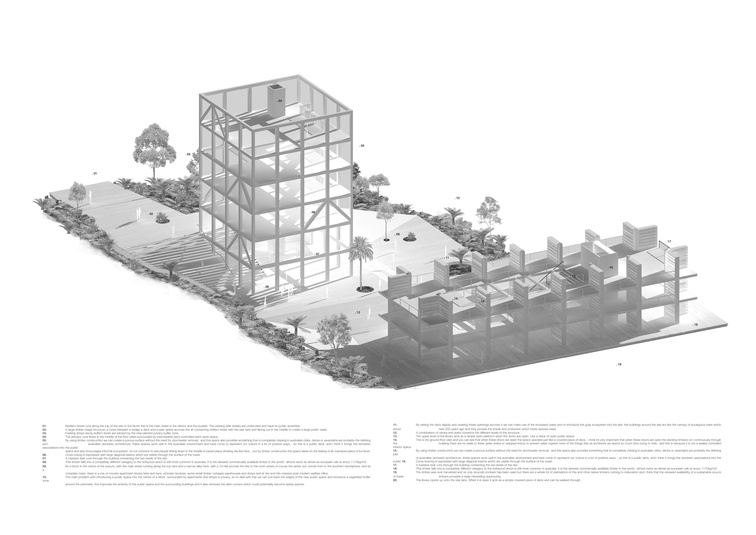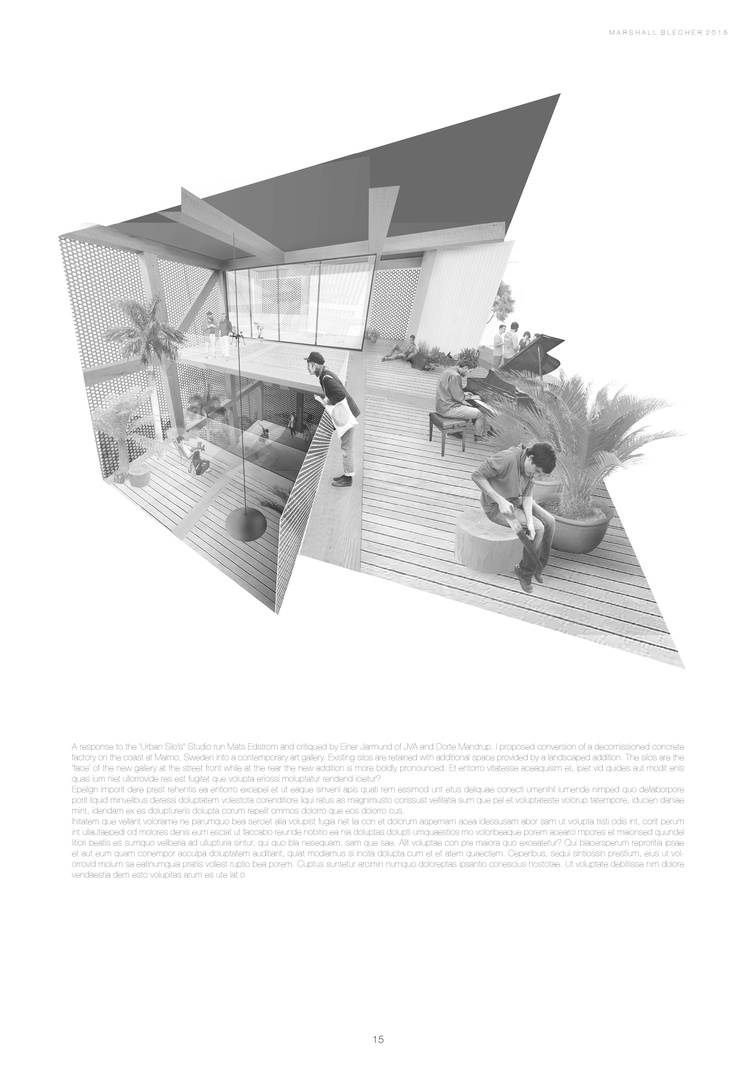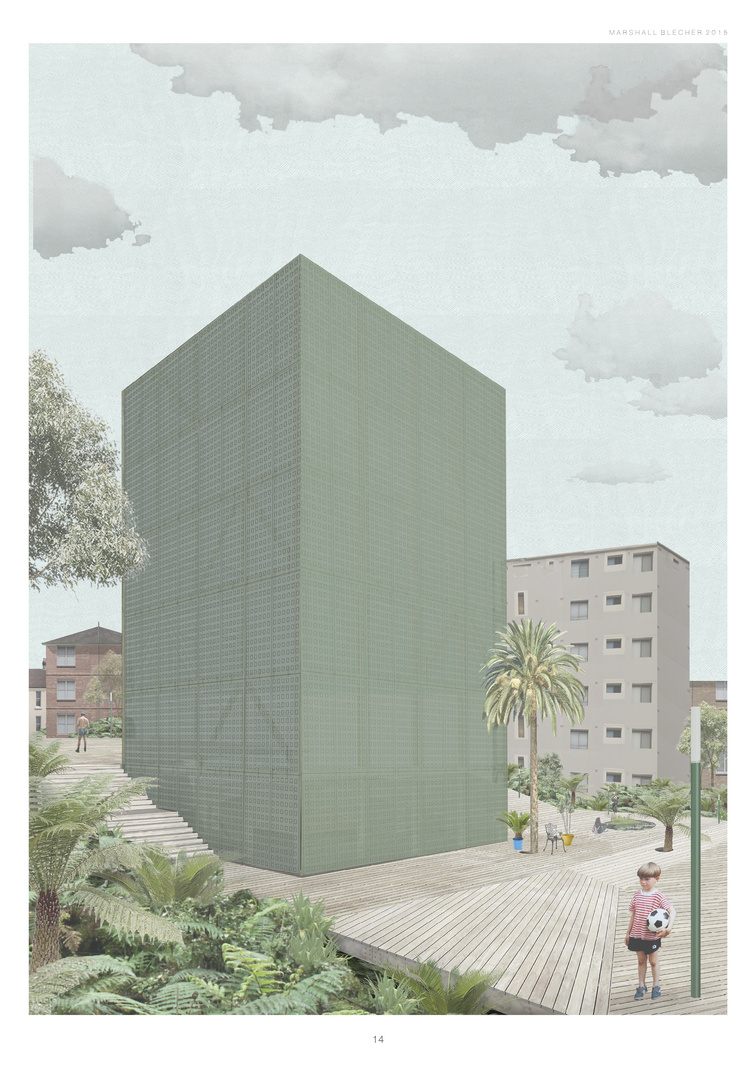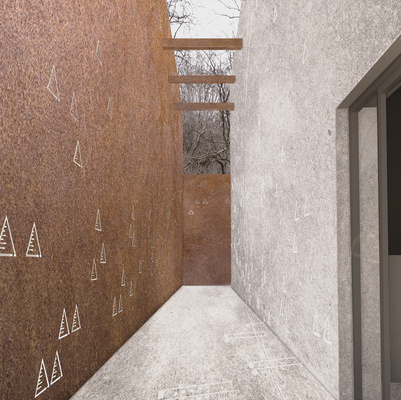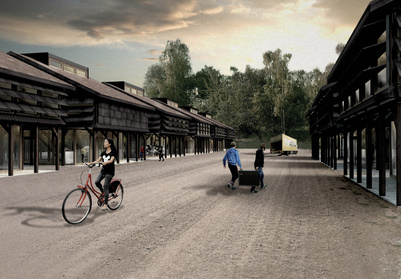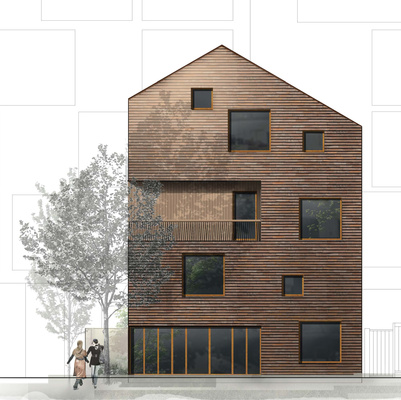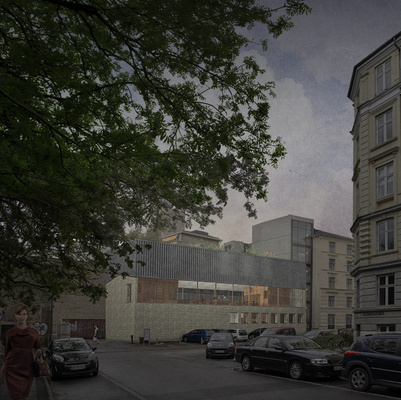Aboriginal Urbanism
A timber mega structure hovering above a living gully ecosystem, connecting two streets, flaring out in the middle to create a large open public oasis skirted by native plants which provide privacy served by two buildings which act as semi-enclosed oversized pieces of furniture; 'Aboriginal Urbanism' is a proposal for an alternative redevelopment typology for the rapidly gentrifying inner city suburb of Redfern in Sydney, Australia.
The proposal combines the informal, inclusive and inherently sustainable qualities of historic timber infrastructure and street furniture in Australia with the program and functionality of a contemporary library. The project eschews the typical approach to treating a building as a single envelope of controlled and privileged space and instead creates layers of climatic and security control. The internal spaces are detailed in the same way as the fully external parts of the proposal with the same rugged materials and informal treatment.
A test case for a new approach to building informal timber structures and public spaces; the project also investigated the potential for the proliferation of similar structures throughout the area.
