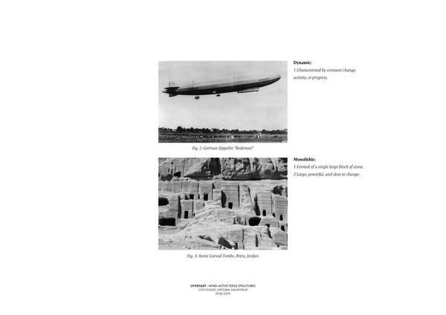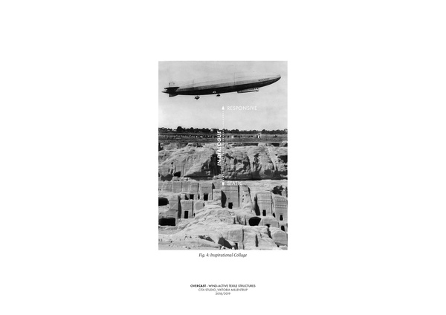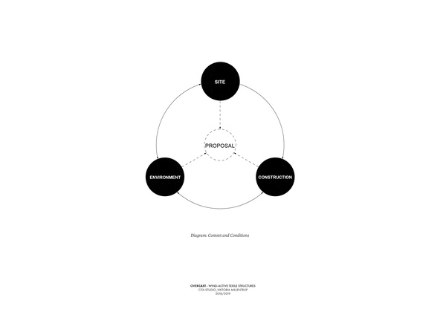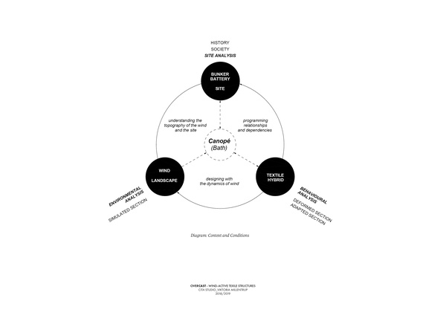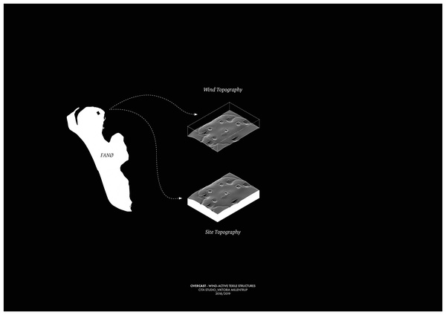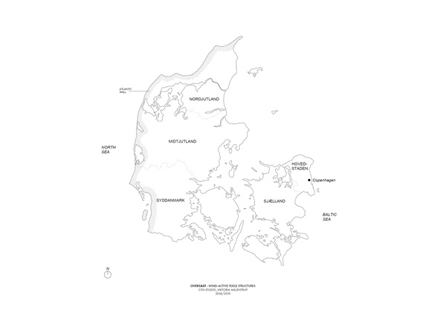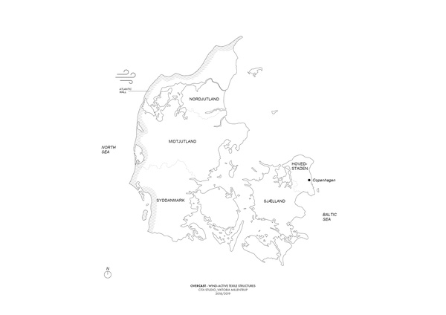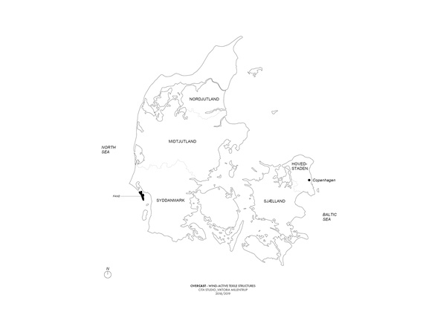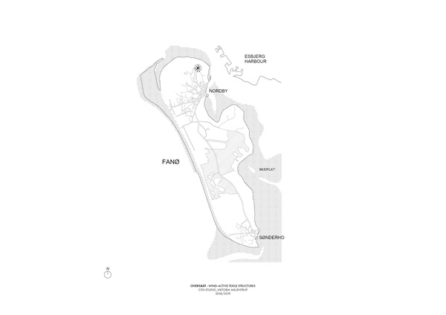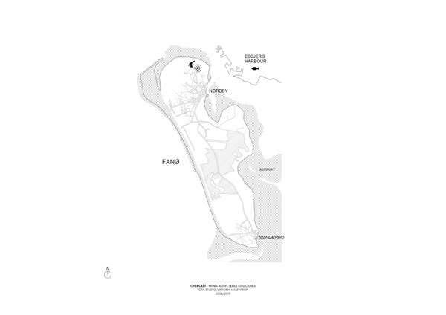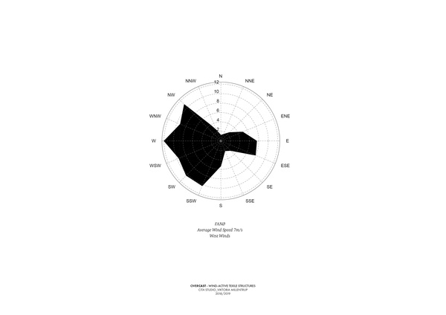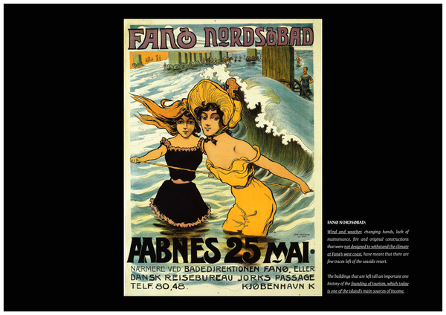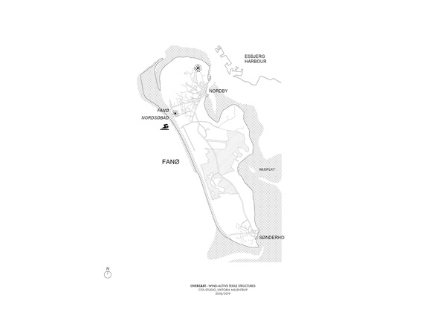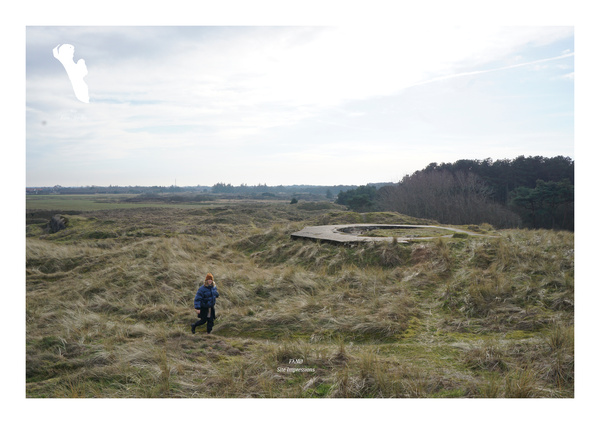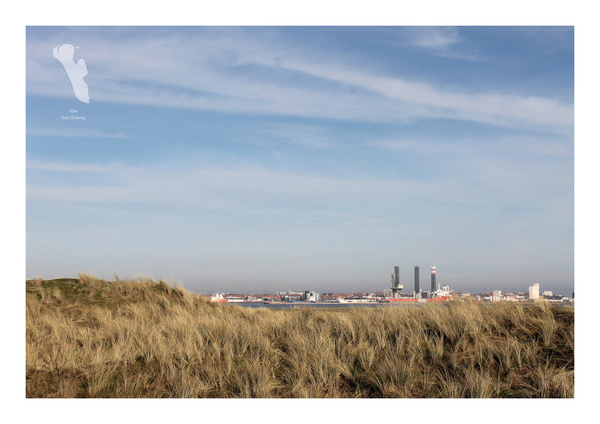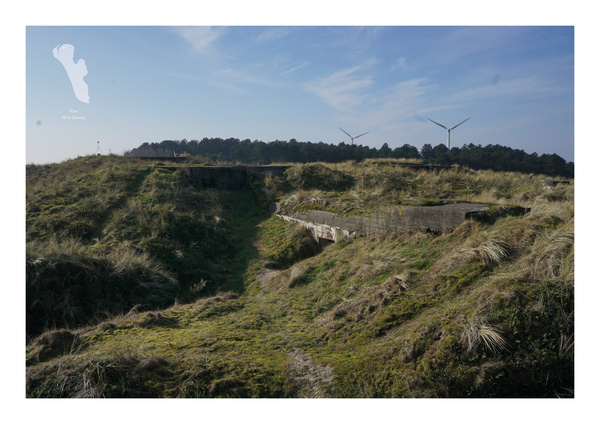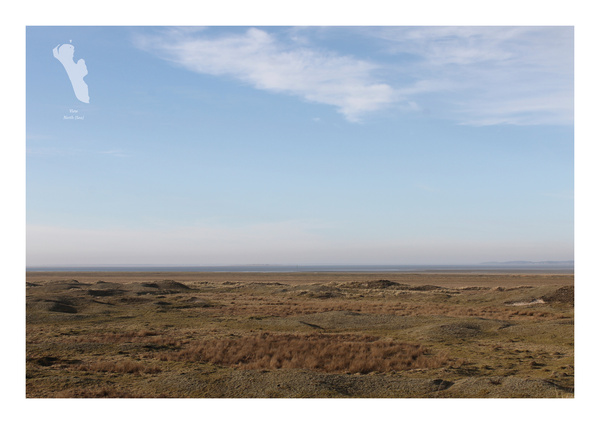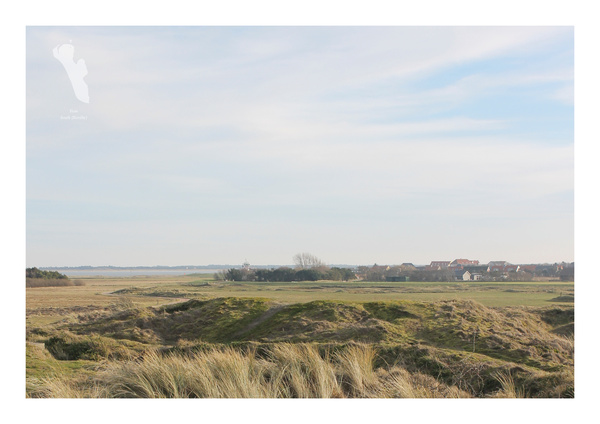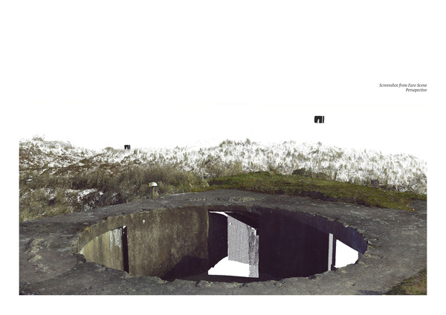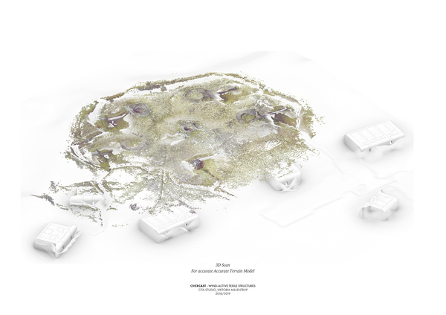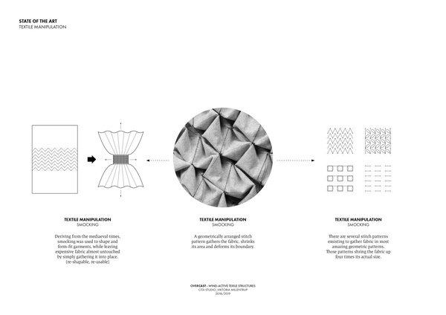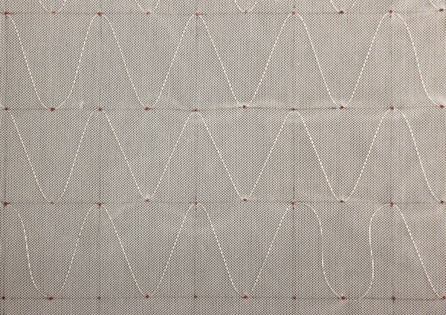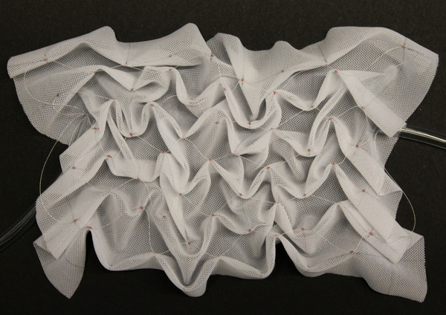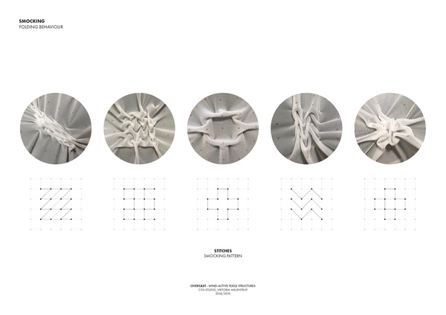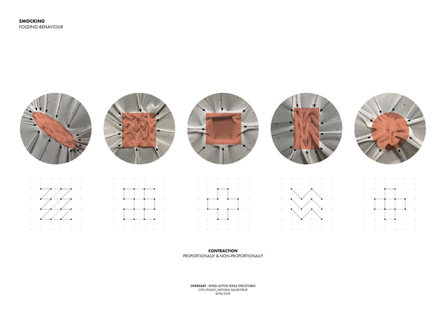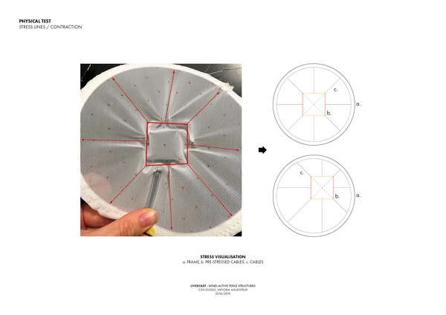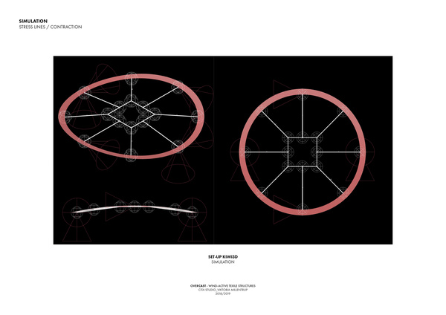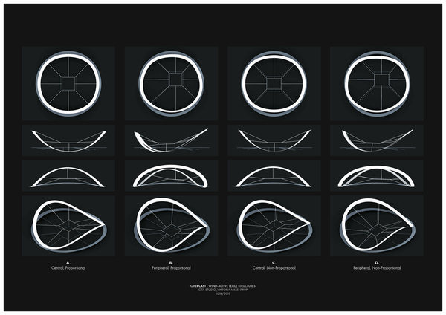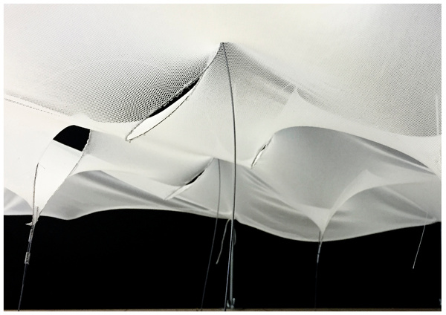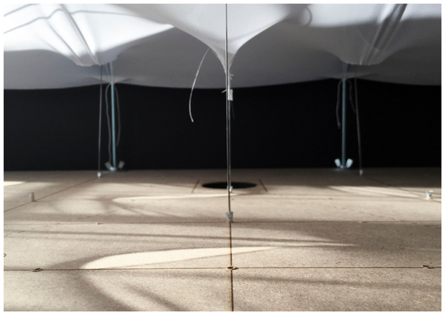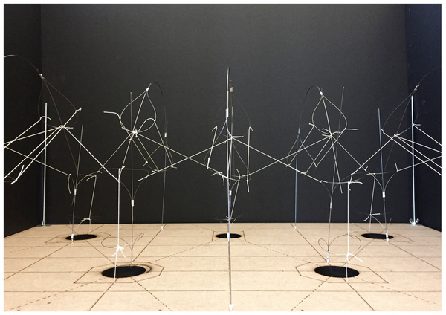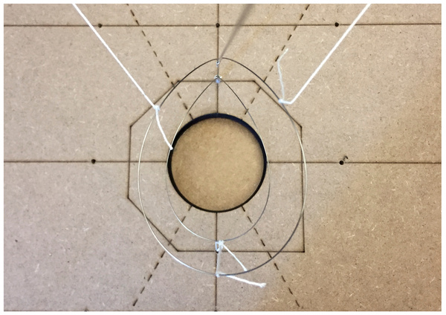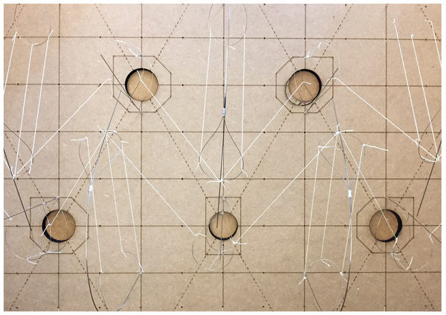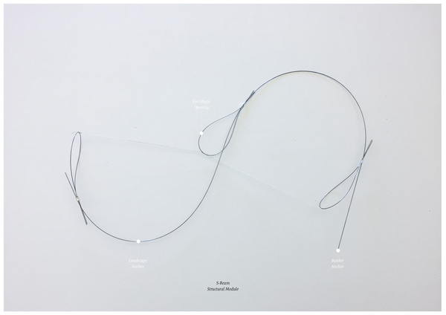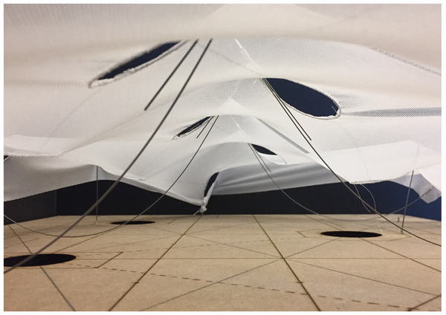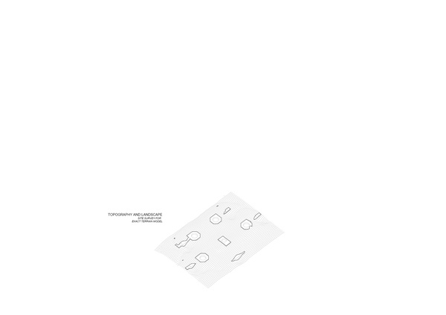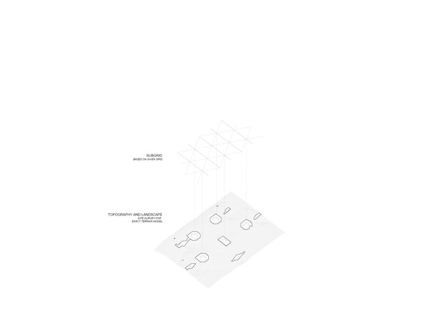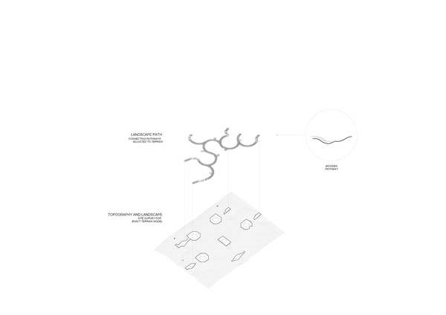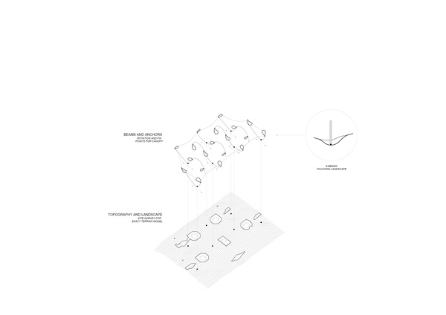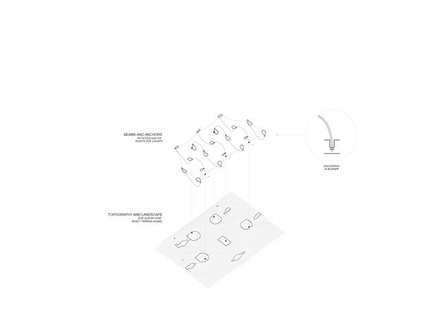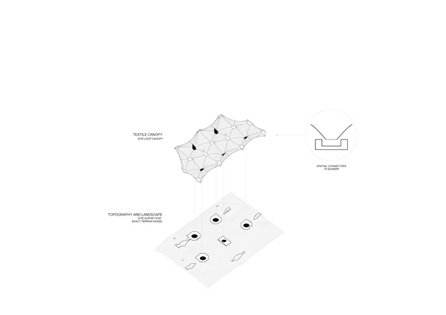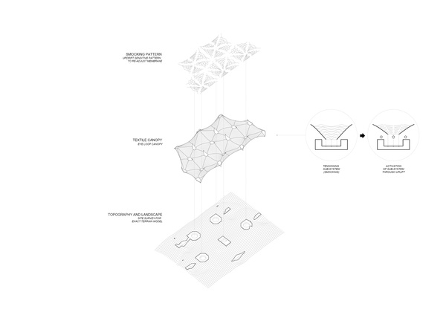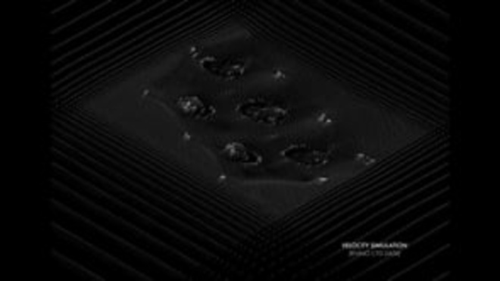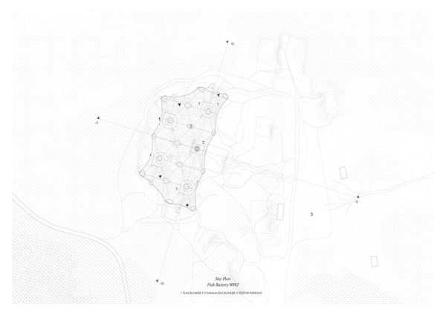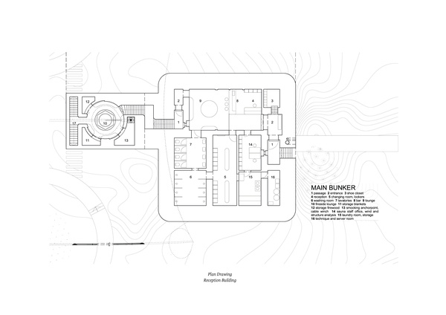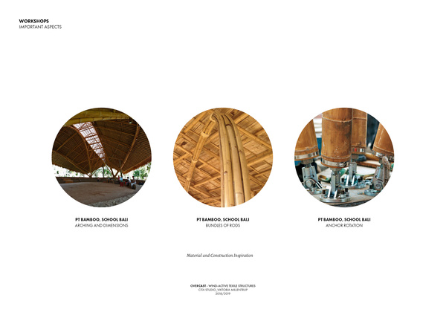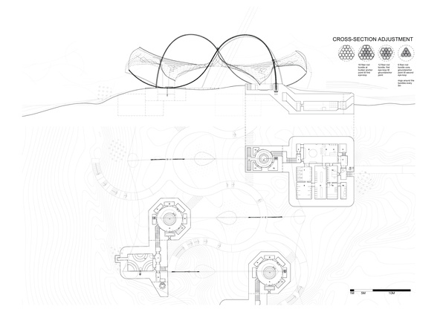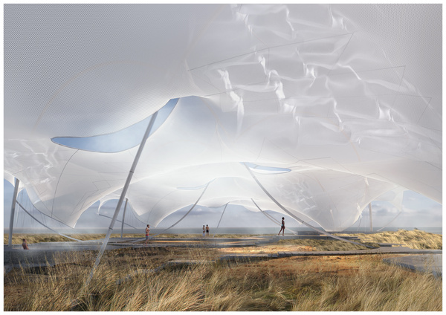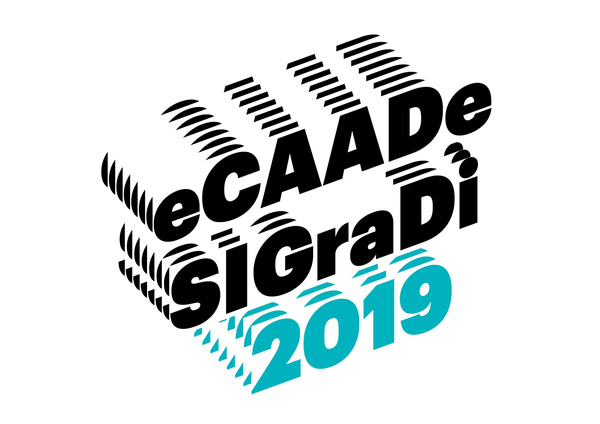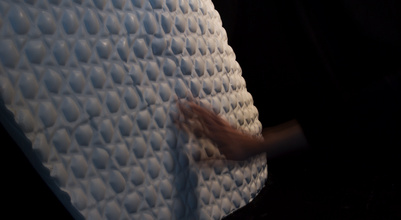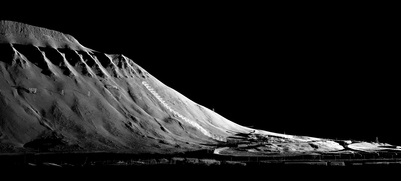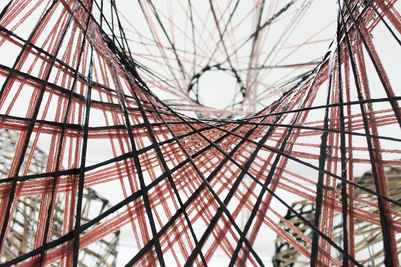OVERCAST. a site-specific membrane superstructure
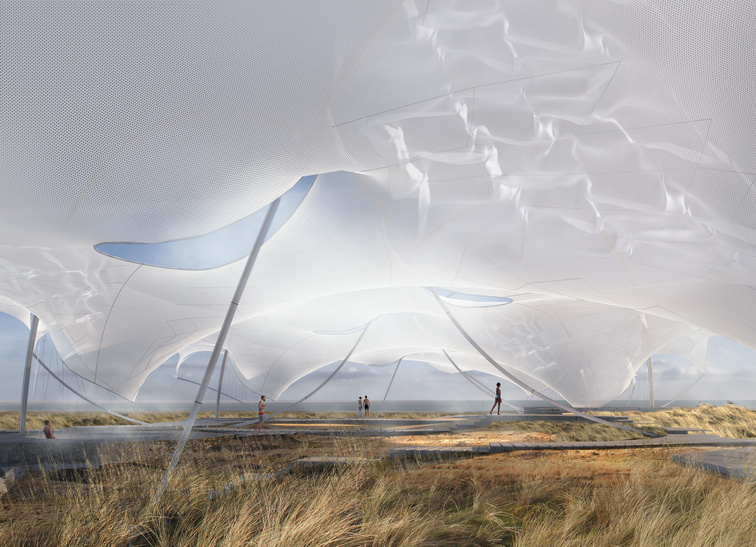
Architecture is traditionally understood through the static creating firm boundaries between the en-cultured and the natural. This project intends to explore the relationship between contextual forces and an adaptive structure. How it is being shaped, but also how it is shaping an existing static environment. It investigates the possibilities of creating a light and responsive structure extending the design and evaluation process with digital tools to develop a resilient figure, an architecture in motion.
THE STATIC VS THE DYNAMIC
By juxtaposing light and monolithic structures I am curious to find synergistic relations between the two seemingly opposing entities. Light-weight textile architecture as well as architecture made of stone, concrete or steel define resilience within their own structural properties, building method and utilisation, which is why I decided to make both typologies centre of my investigations. This project engages with the contrast between the responsive and the static and use both their properties to enrich the design and its programmatic use.
THE SITE
The west-coast of Jutland in Denmark applies as the site for my investigations, since it is home to many monolithic structures which are known to withstand the rough climate and strong winds of the northern sea. Both, wind and found remnants form the base for my investigation to design a site specific textile canopy.
THE ANCHORS
Since a light-weight textile structure naturally asks for a strong base to translate the forces of the wind, the protective remnants of an air-defense bunker structure on Fanø sets the anchor points and therefore the main structural grid of the textile extension.
THE (DIGITAL) LANDSCAPE
3D scanning allowed me to reproduce the existing landscape on Fanø Island as a digital landscape for further environmental analysis tools such as CDF (Computational Fluid Dynamics).
THE TEXTILE HYBRID
My focus on Actuated Textile Hybrids is motivated by the understanding that the primary design factor to the form finding and aesthetic quality of the Textile Hybrid is the textile as such. The method I developed over the previous semester employs, differing from current Textile Hybrid investigations, an integration of an “activated” instead of a pre-stressed textile membrane to design different stages of force equilibrium. The relation between typology, structural forces and materialization creates the complexity which is aimed to be resolved in physical and computational prototyping to prospectively form-find a globally adaptive structure.
https://issuu.com/viktoriamillentrup/docs/181220_paper_viktoria_millentrup
PHYSICAL MODEL VS DIGITAL MODEL
Essential for all digital investigations is the physical testing by building models. Role model for the method of "thinking by modeling" (Denken in Modellen) is Frei Otto, who developed most of his built structures by making models with textile elements - to read the visible flow of forces and to be able to design with such.
THE DESIGN
The given remnant on site defines the overall structural grid for the canopy. A pre-defined aim is to position the anchors with most structural forces inside the concrete structure, while the anchors leaning towards the contoured landscape prevent buckling and define the overall topography of the canopy. A wooden pathway connects each bunker and frames landscape pockets that invite to rest and sunbath. The canopy openings above the surfacing concrete basin lean down to create a funnel for more closeness while also acting as the main initiator smocking process by using the uplifting forces of the wind to ensure structural stability.
ENVIRONMENTAL FORCES & IMPACT
Together with the 3D-scanned landscape and Computational Fluid Dynamics (CFD) it is possible to simulate and visualize an otherwise invisible and highly complex topograpy - the wind topography. With this digital assumption of the wind behaviour (velocity) the physical impact (pressure) on the textile structure can be simulated. This method of visualizing an environmental force and predicting its impact opens up the opportunity to design the structure and extend of the canopy but also its behaviour.
DETAILED DESIGN
The analysis of the site, its environmental forces and a design proposal which is based on both creates a site-specific textile hybrid structure that preserves the qualities of the textile by keeping it active and re-active instead of petrified and satic. This is to not only develop a smartly engineered sustainable skin but also a boundary object which, due to its adaptation, develops the potential to interconnect with its surrounding to re-establish the relationships between nature, home and inhabitant.
Full Presentation:
Special Thanks to:
Prof. Mette Ramsgaard Thomsen - CITA / KADK, Copenhagen
Ardeshir Talaei, IAAC, Barcelona
Angelos Chronis, AIT, Vienna
Filip Radu, BIG, London
Hendrik Brinkmann, TU, Berlin


