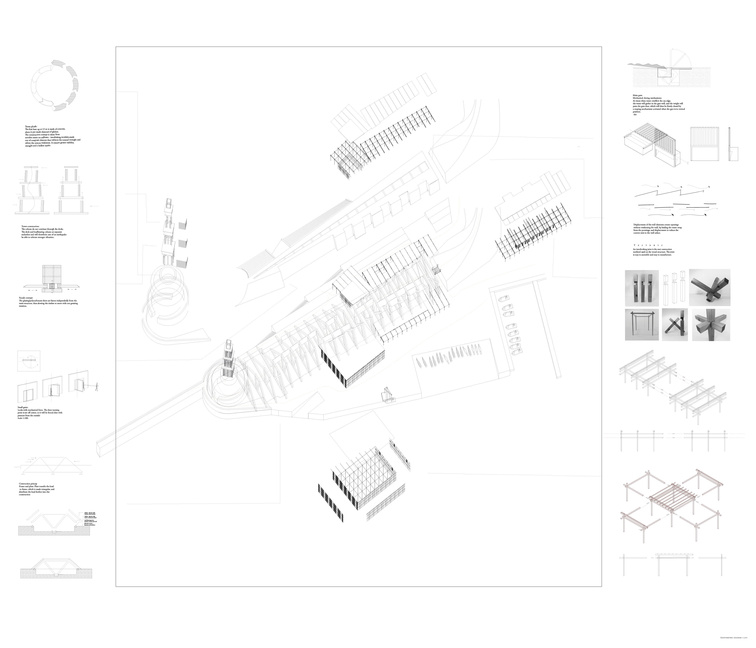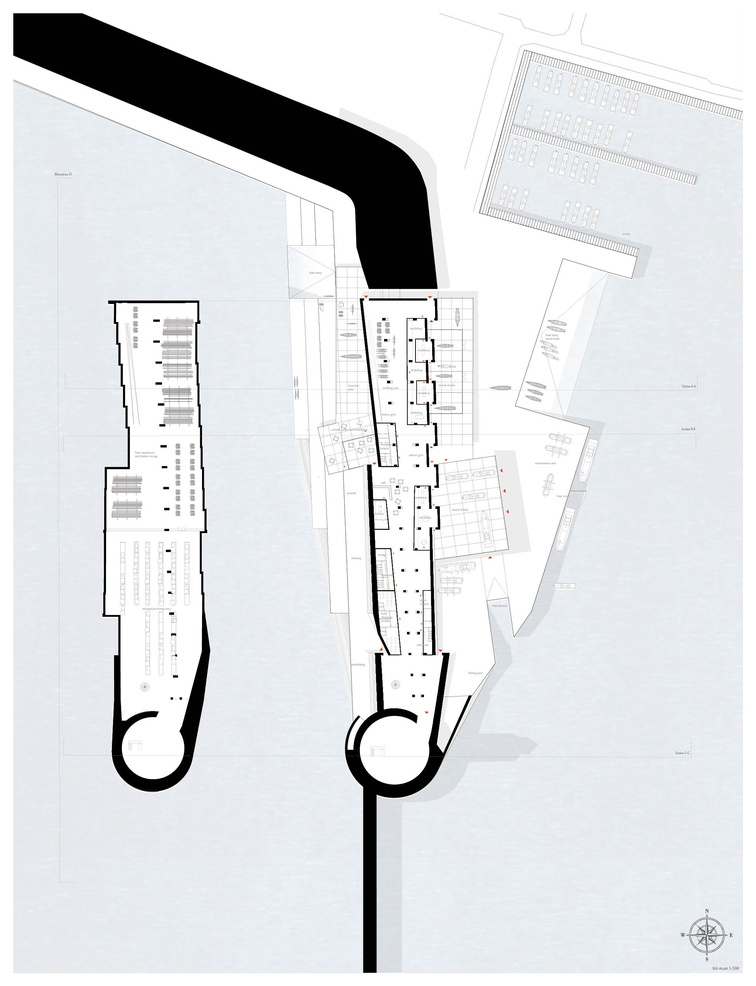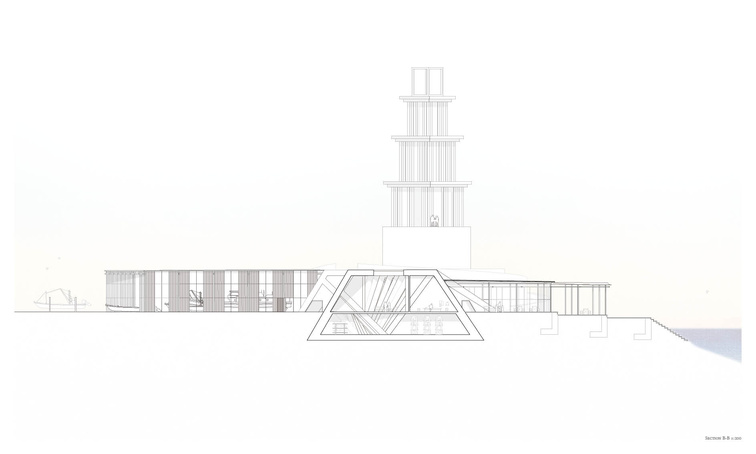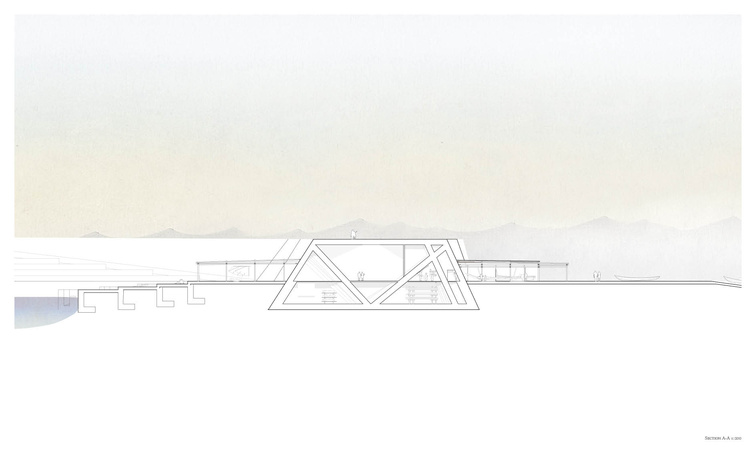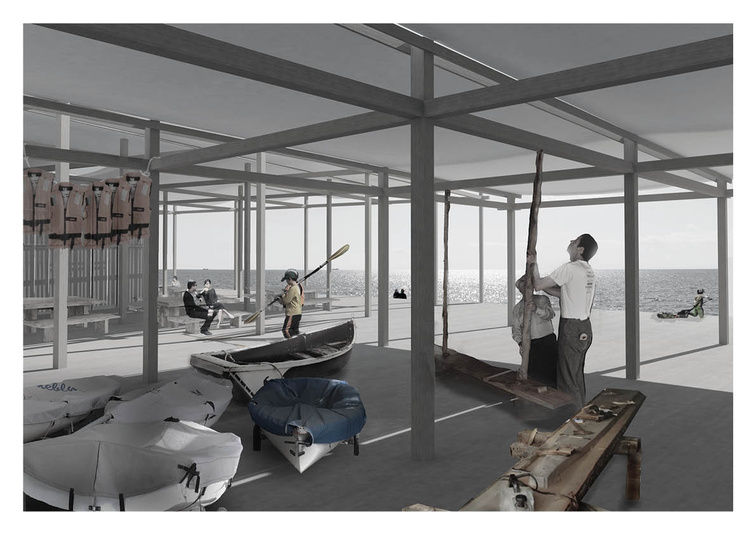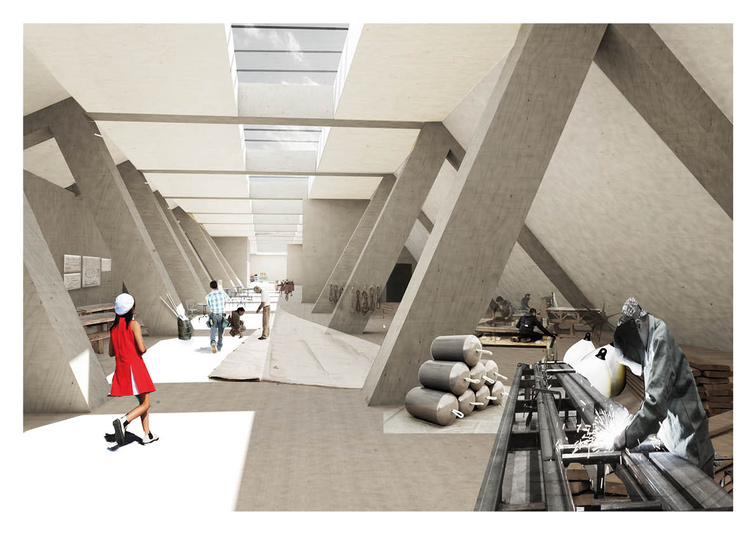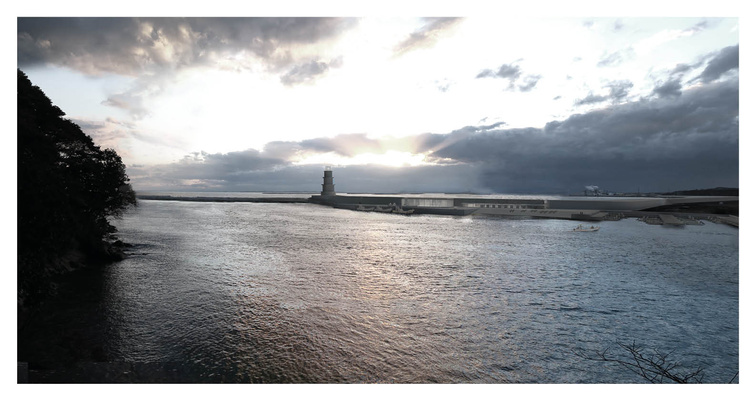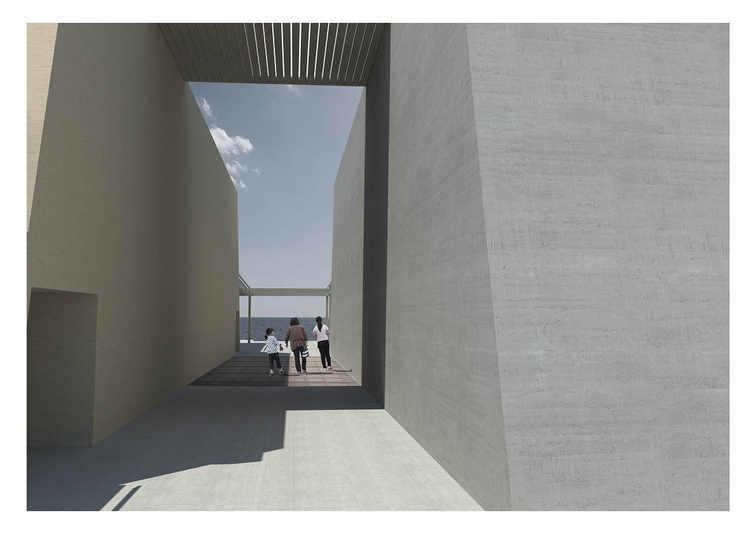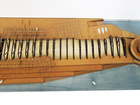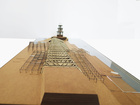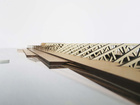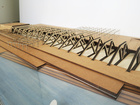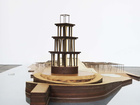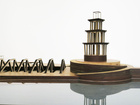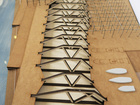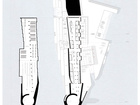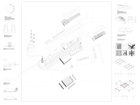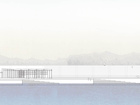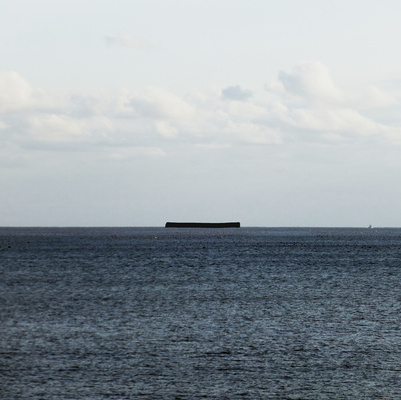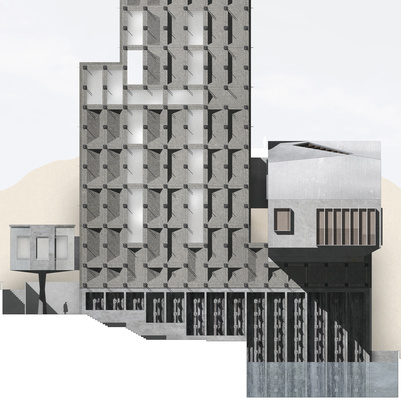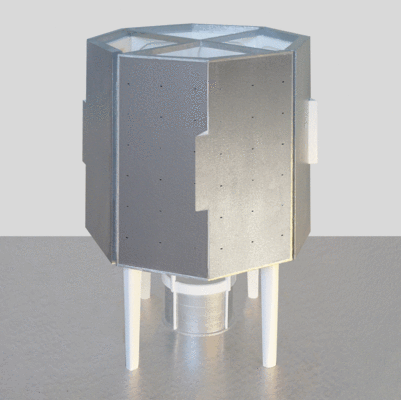Reclaiming the sea, A Coastal Heritage
This proposition seeks to reclaim the sea and waterfront through architecture. Not just for the fishermen, and or the local neighborhoods. But reclaiming it as an inspiration, and a sustainable and challenging proposition to the existing and planed superstructures along the coast.
The project combines the complex fields of tsunami protection and community rebuilding. Through the seemingly contradictory functions of protection, exposure, and accessibility. It is an architectonic hybrid. One part seawall and one part shipyard, boating house and a safe-tower,
The lifespan and tsunami resilience are shown true the construction methods. A light wood structure made to be washed away in next tsunami, and then rebuild. And a solid, safe, but fragile walled wooden landscape. The presence of the wall and its continuous need of maintenance mediate the need of awareness and knowledge of the challenge of living by the coast. While the activities in and around it, makes the community reconnect with the pleasure and crafts of the sea.
