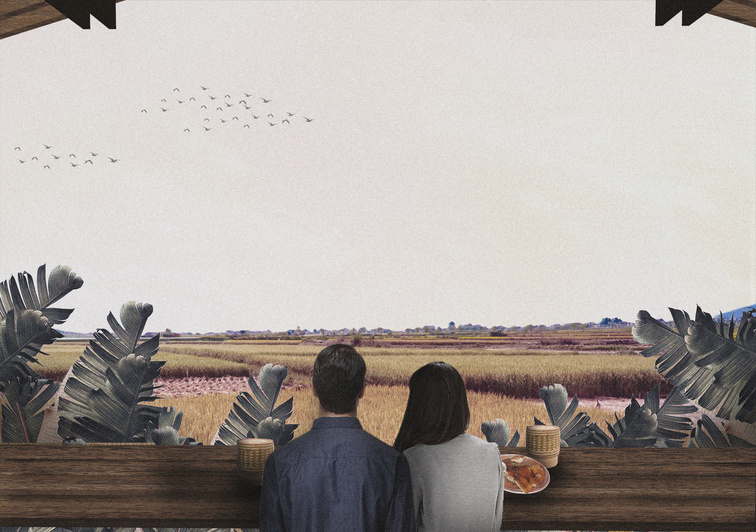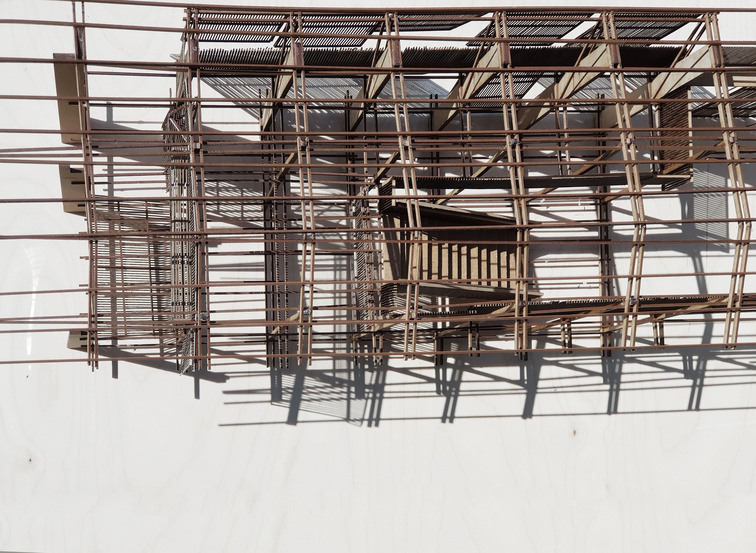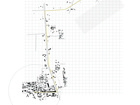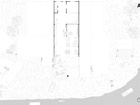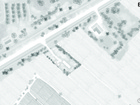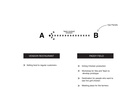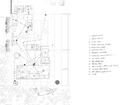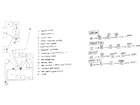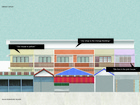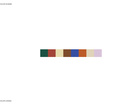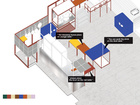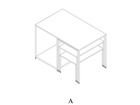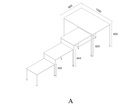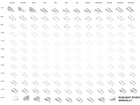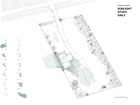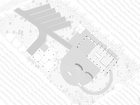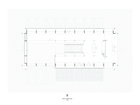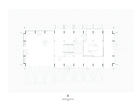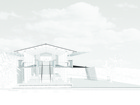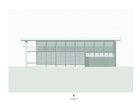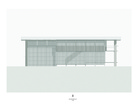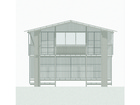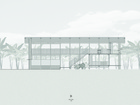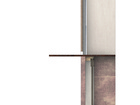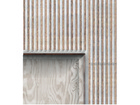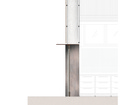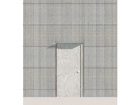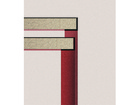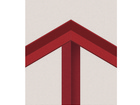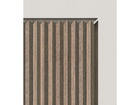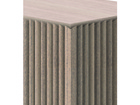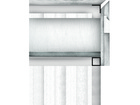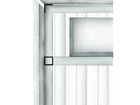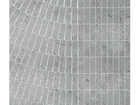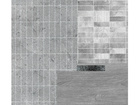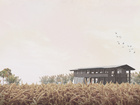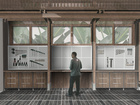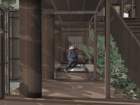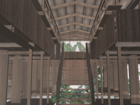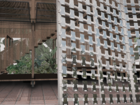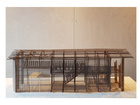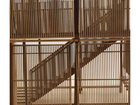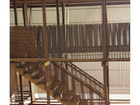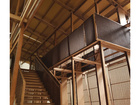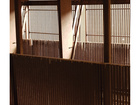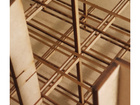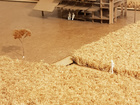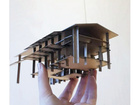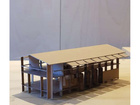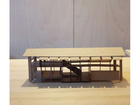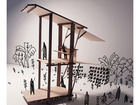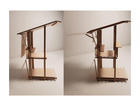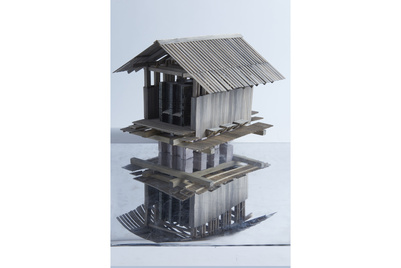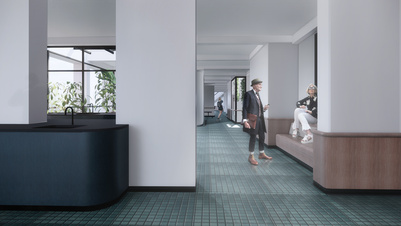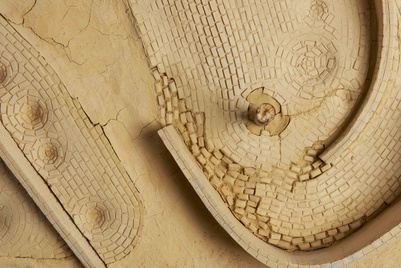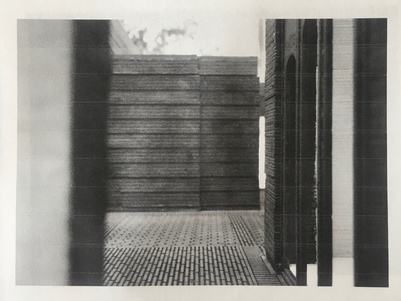Solar Roasted Chicken
Sunlight, Food production, Neo-vernacular in Thailand
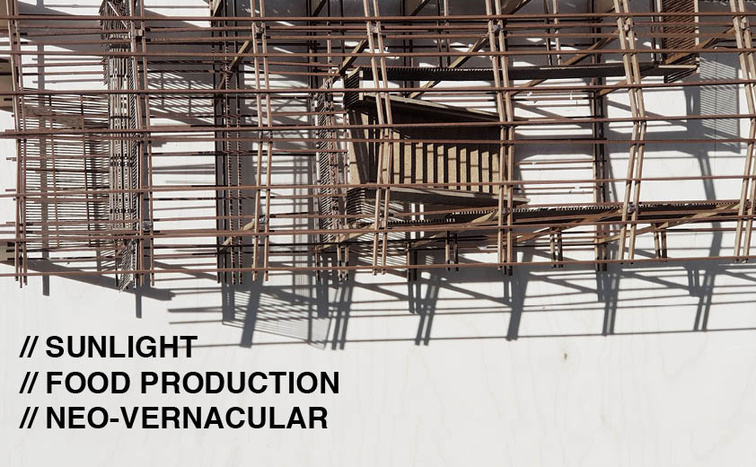
The project started with Sila Sutharat who has been using the pixelated-concave-mirror panels to gathered and reflected sunlight to cook food for over 20 years. Looking into Thai neo-vernacular space which appear in his vendor restaurant.Then applied the adaptive mechanism of objects and architecture and their relation with sunlight into design
Sila, a 60 years old vendor restaurant owner, grilled chicken, and pork using solely Sunlight power. With 4th-grade education background, he invented this sun reflective panels made out of 1000 small mirror planes. Before he came up with this idea, he used charcoal to cook his food like others. Having his restaurant next to the road, one day in 1997, he got flashes of heat from the passing-by buses’ sunlight reflection. This happened because his vendor situated next to the road intersection with the railway embankment. Every car will pass this bump and generated flash of light to him. Sila, then, raised the question of whether these heat can transform into energy.
Report
Sila's arrangement of this food preparation space looks somehow chaotic and messy, filled with many objects which seem unorganized. However, space has been adapted through the user experience. It has been undergoing rearrangement. Since all furniture are light, it’s easier for the owner to do trial and error readjusting the space.
Space has its own rhythm and workflow that the user would feel comfortable following this working station.
It’s kitchen combined with washing space, even a garage. A motorcycle parked here belongs to Sila. He couldn’t park it outside because there's no shade for his motorcycle and this space seems to be empty.
Even though, they feel very comfortable in this working space
I still think there’s a way to organize this space.
First, I need to understand the organization of the space by using "Frankfurt Kitchen Motion Mapping" Looking into the sequence adding small implementation then re-align the space.
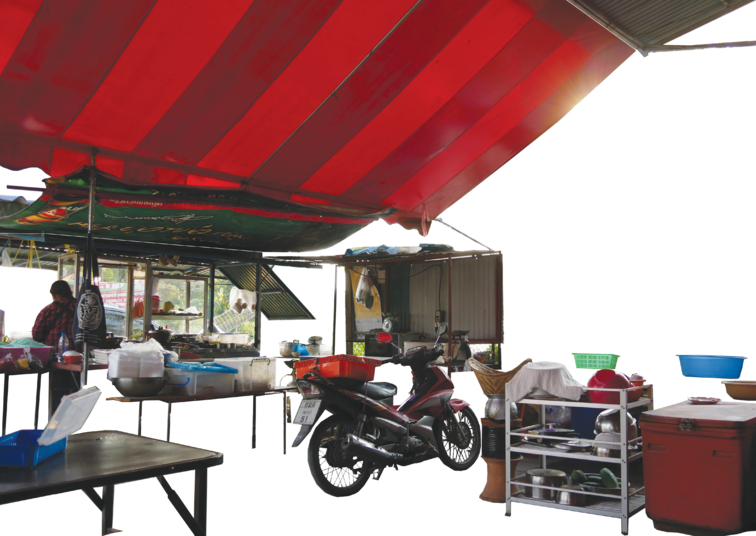
From the color scheme study of townhouse facade. The color coding reflecting back into this food production space.
For the user to learn or memorize where to place food or plate. If there’s a new worker, the user can just simply say
“put that box on the orange table”
“place that dish on the blue table"
"you can sit on the yellow bench"
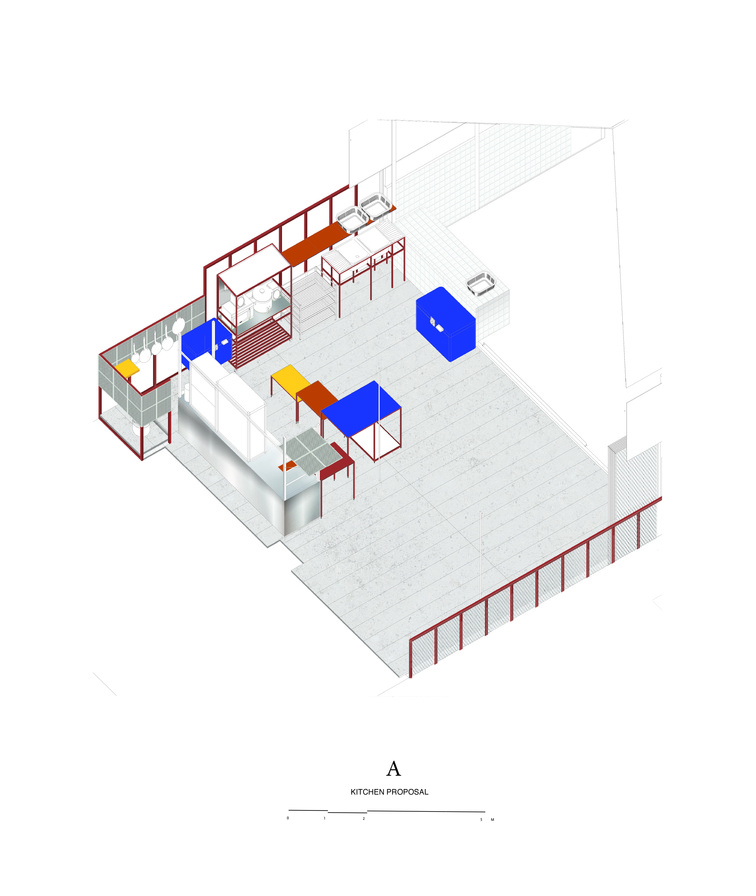
I study the sun allocation throughout yearly and daily by looking into how the existing building shadow. By doing this, I will learn direction and route for the panel and the receiver, where to place the building that will not block the sun. This route reflected on the pavement which will make the panels and the receivers move around easier.
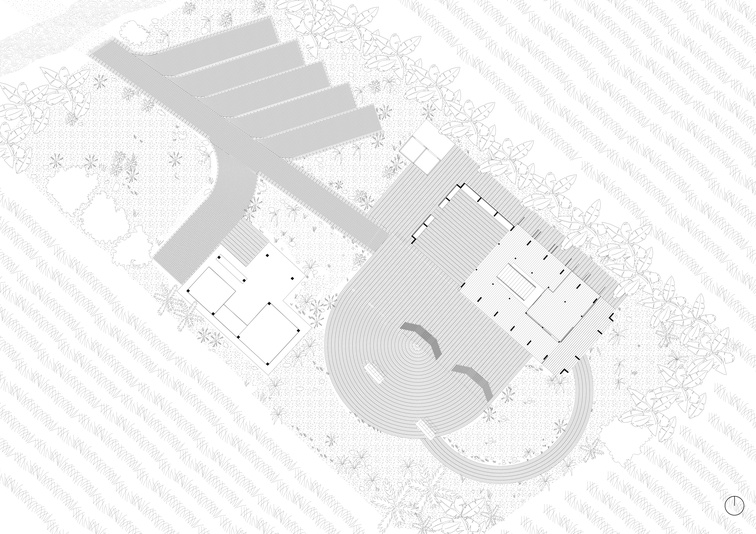
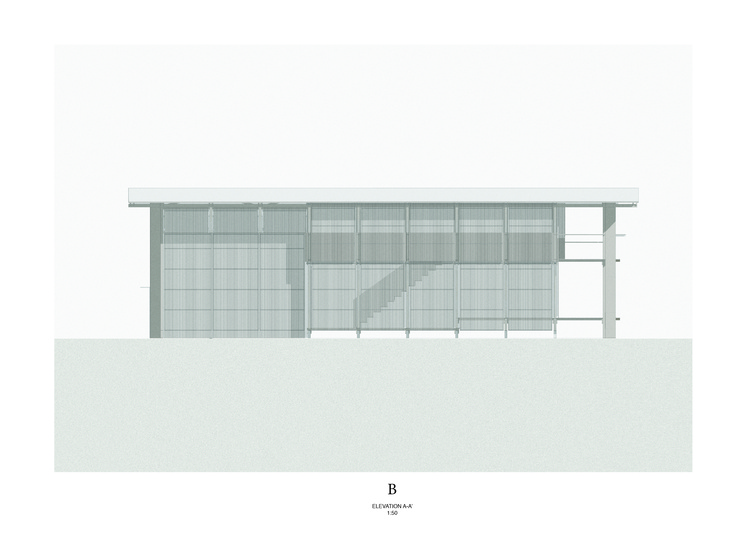
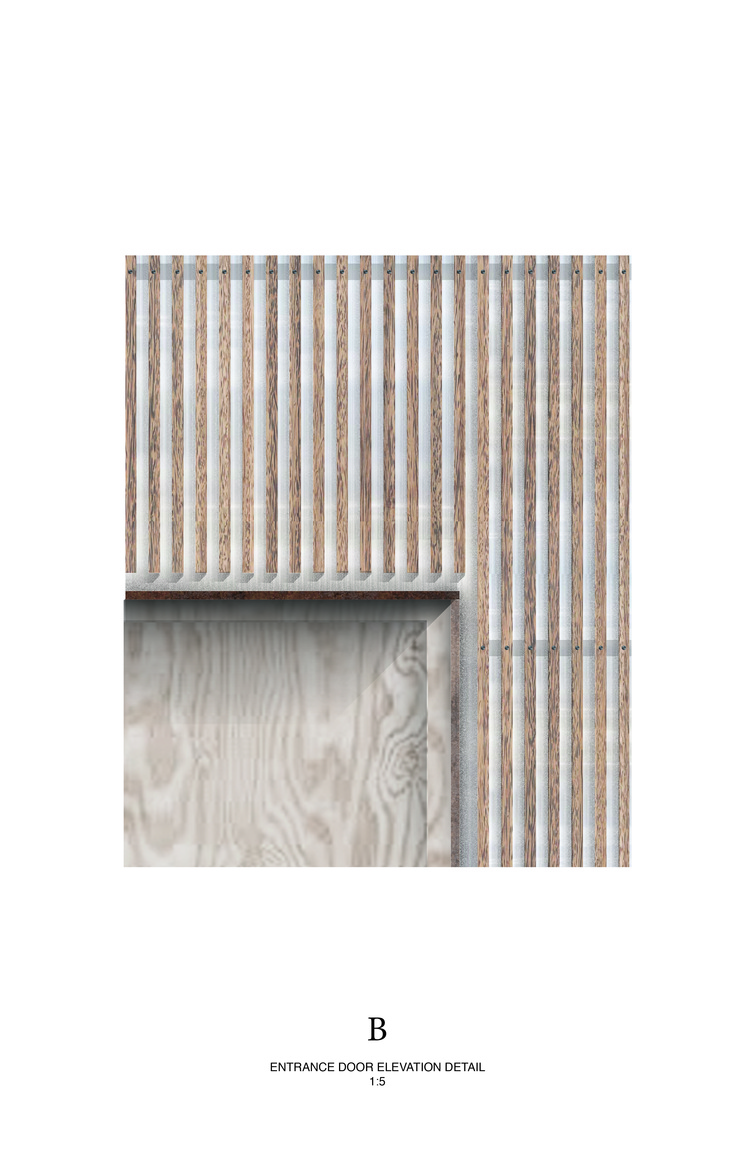
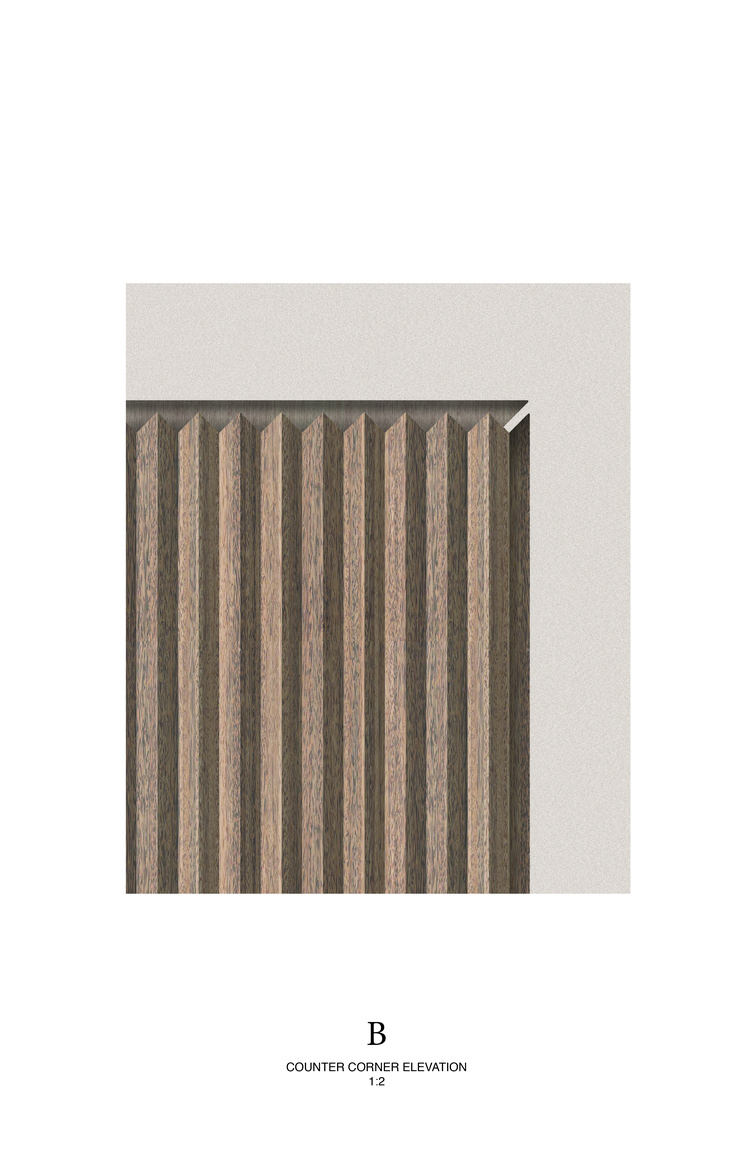
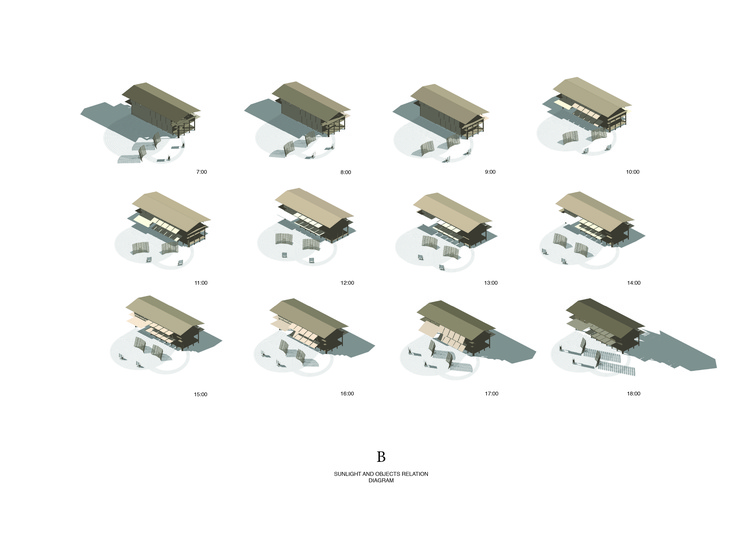
- Time is the changing of sunlight throughout the day.
- Objects are the panels and the receivers.
- Architecture is the awning, where the building situated and the pavement.
This diagram shows the changing of this space throughout the day. How the panels and the receivers react to sun allocation. How the pavement guides their movement, how the awning facade trying to cast a shadow for people inside the building.
