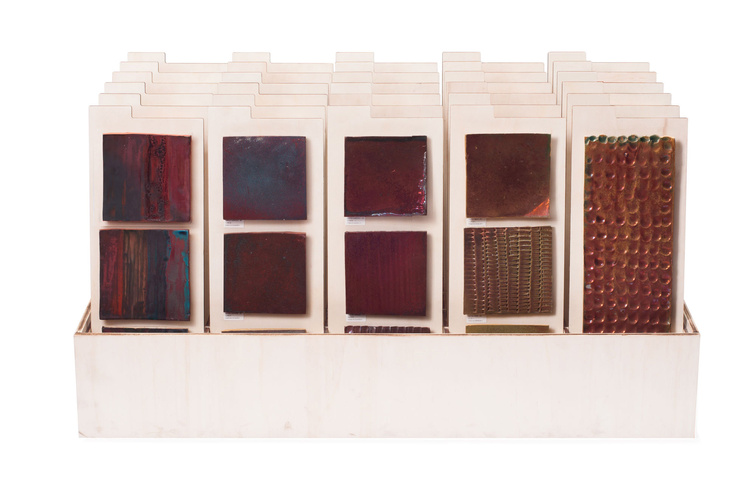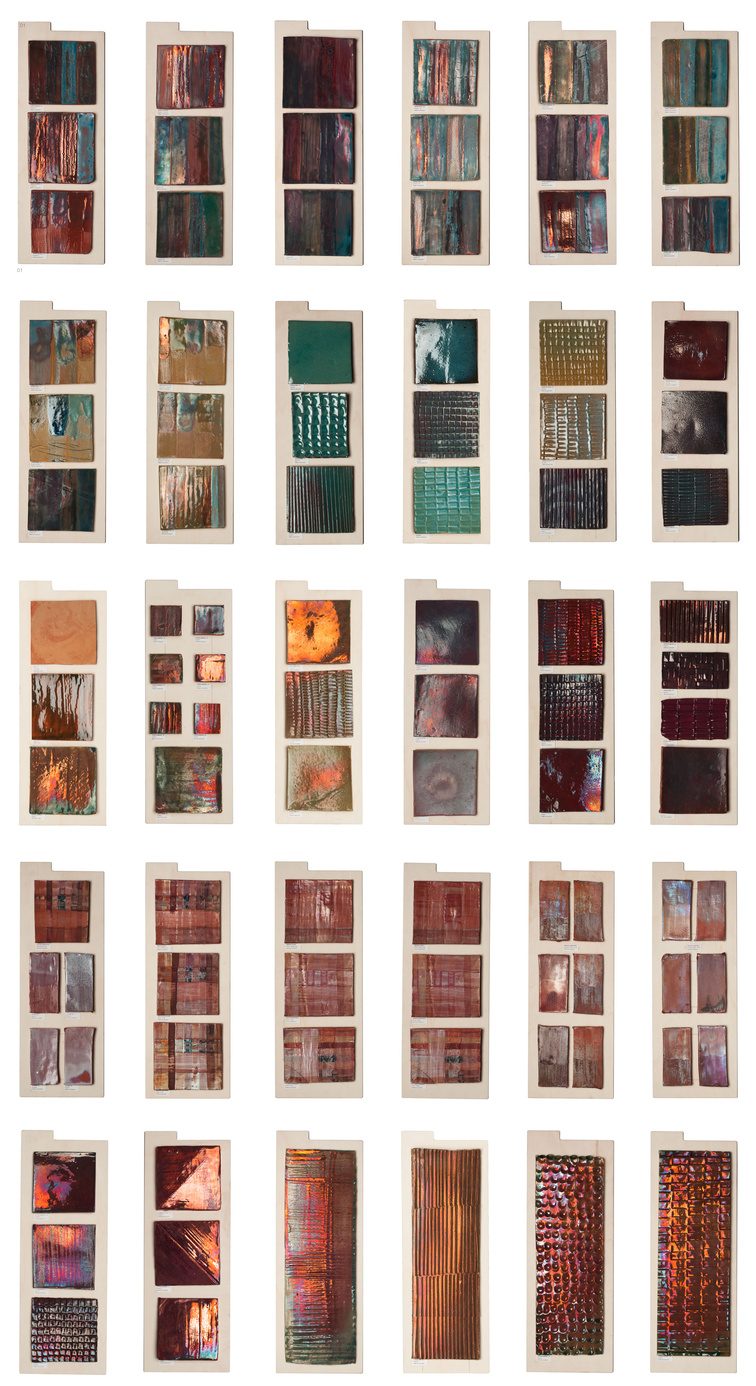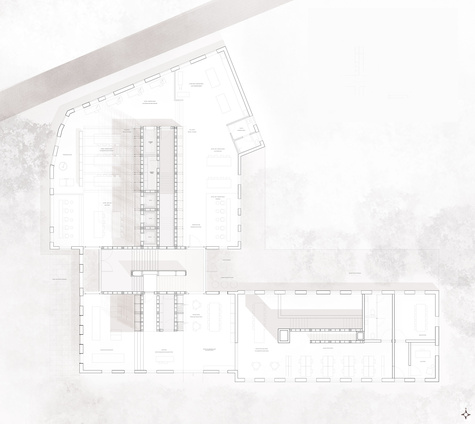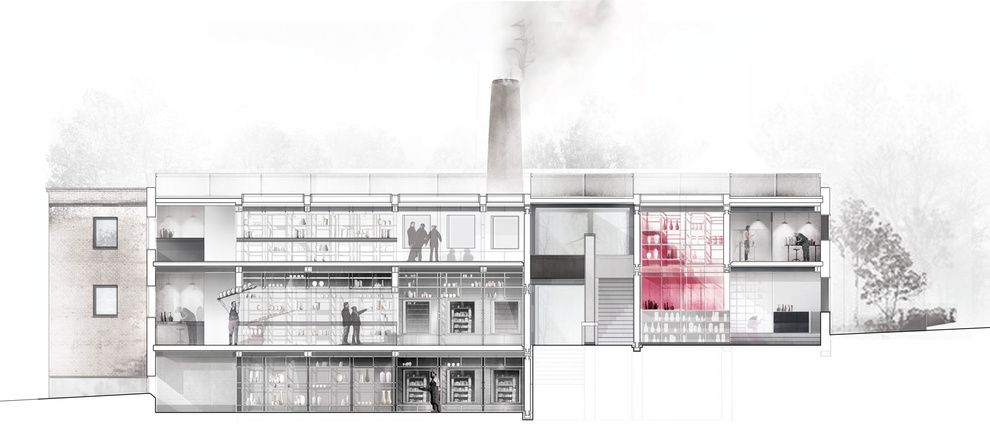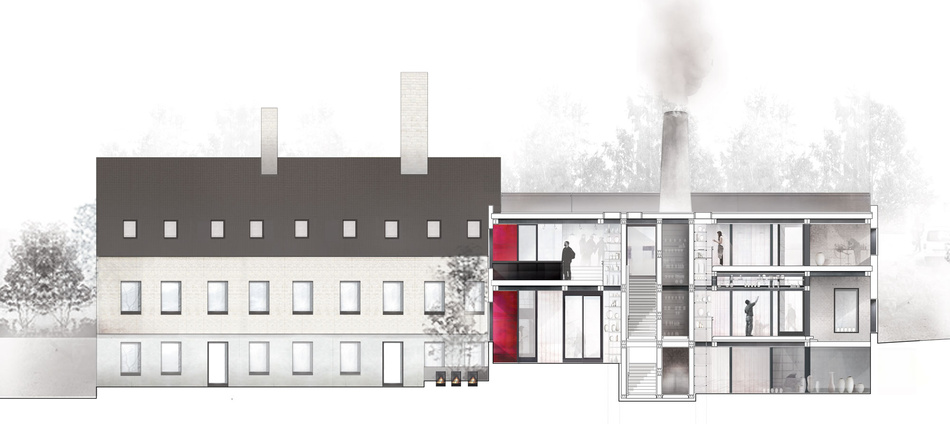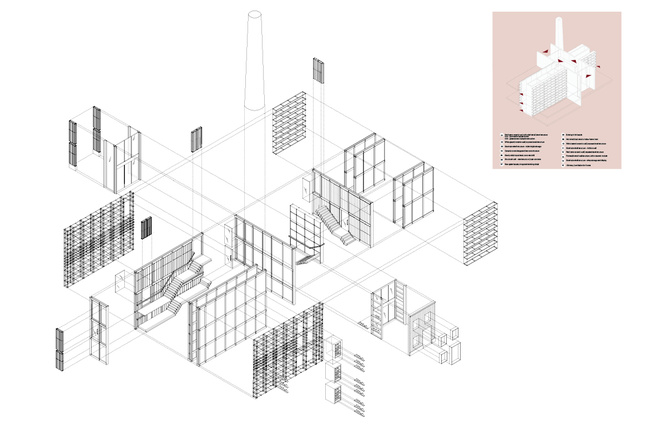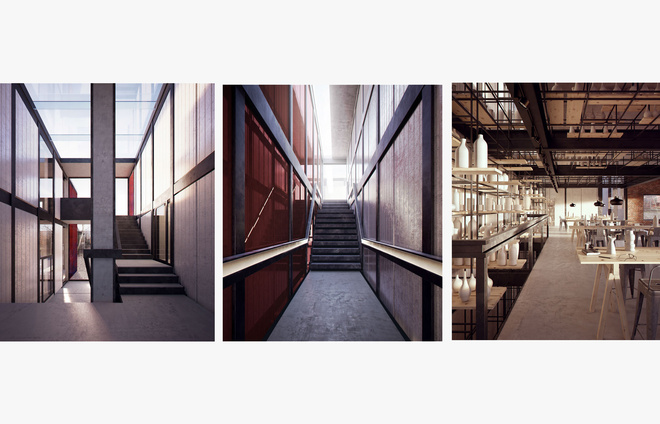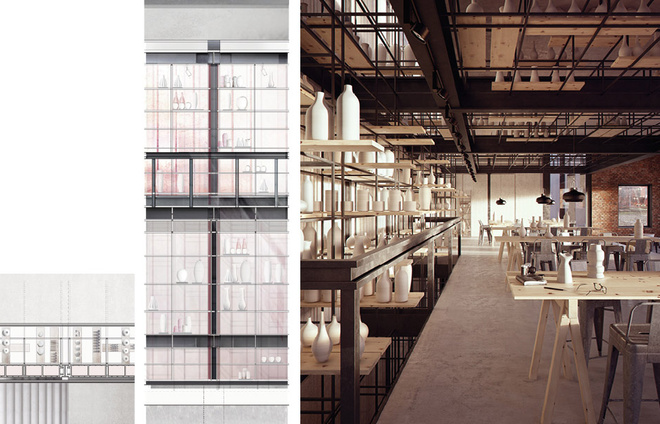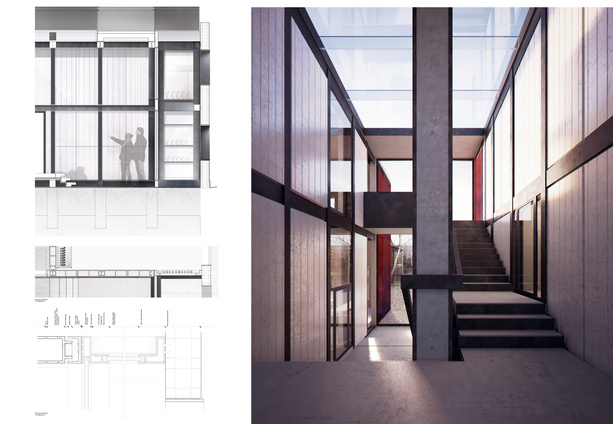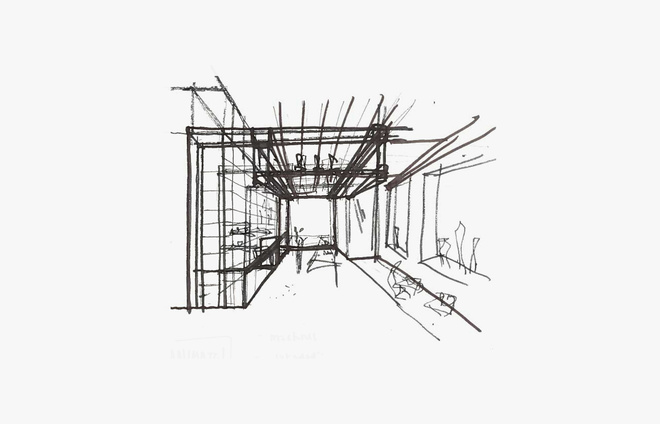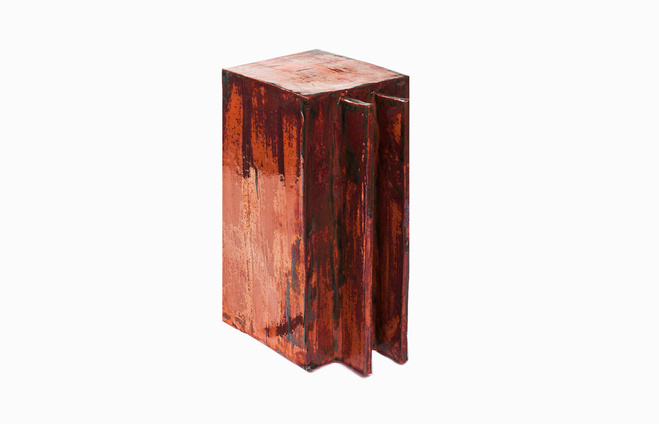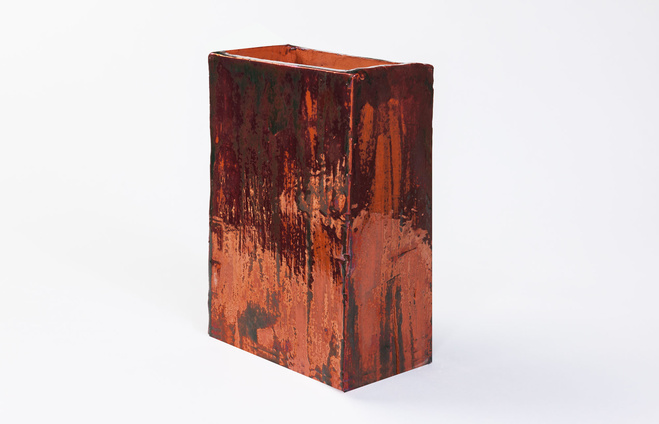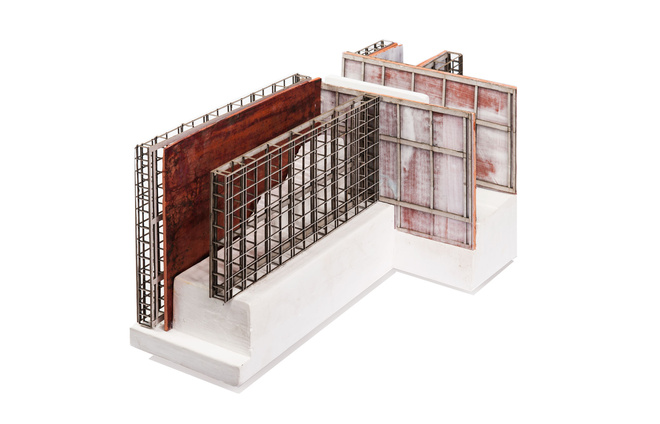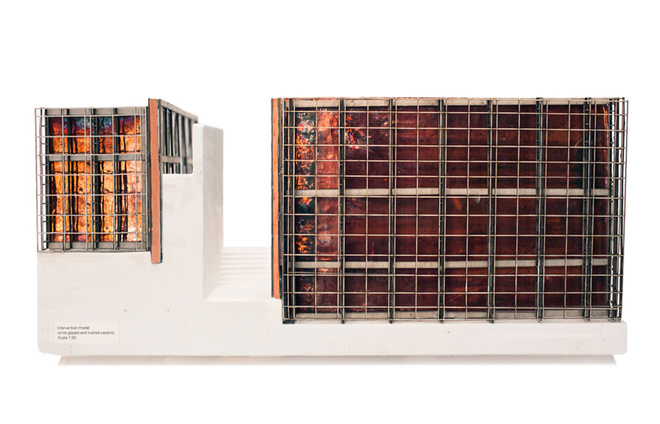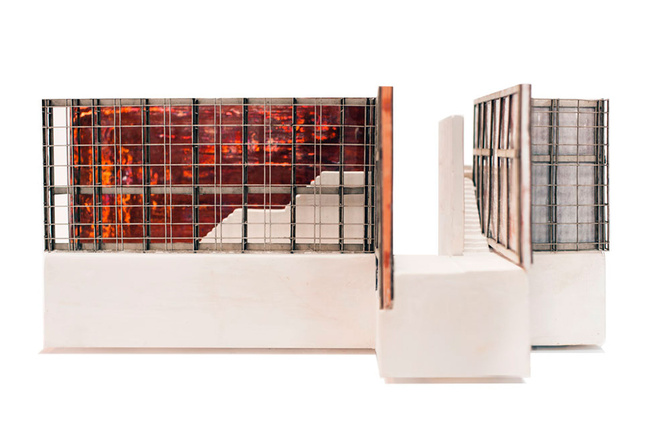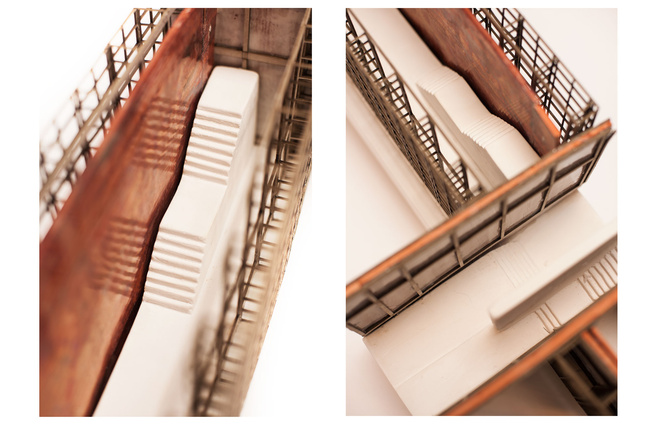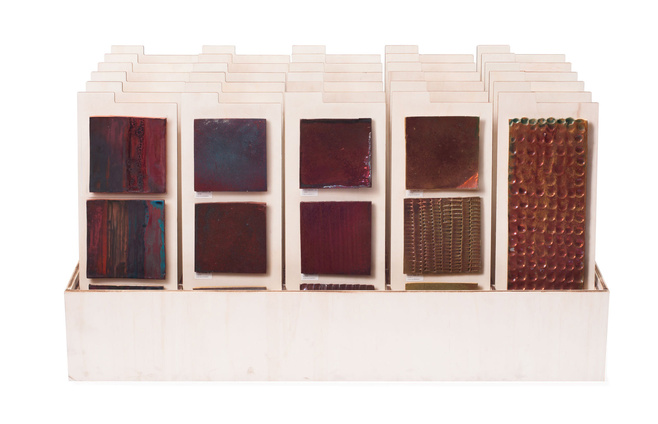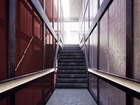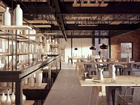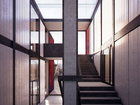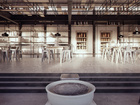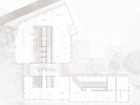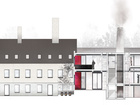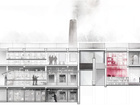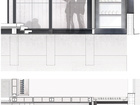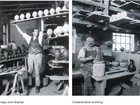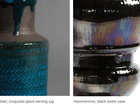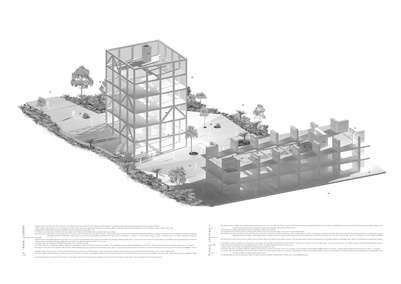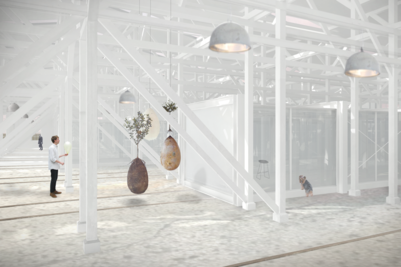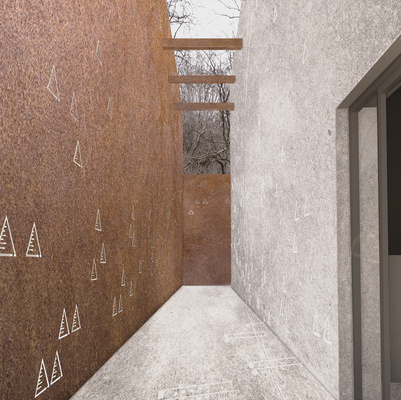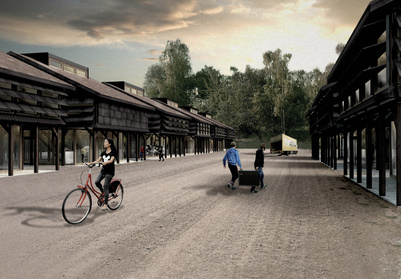Transforming Kähler Fabrik
The transformation scheme addresses the current socio-political issue of design production in Denmark; by providing a new collaborative design workshop, artists are brought together allowing skills and designs to be shared. The aim is to rejuvenate the factory by engaging the qualities of production that made traditional Danish design so successful.
The project has a material focus, experimenting with the original processes and techniques to develop the design of a unique and authentic architectural ceramic element.
The focus on the material design of the building allows the architect to have complete control over this side of the design process. The project therefore also responds to the current socio issue of why architects no longer design their own materials but instead choose materials out of a catalogue. – if we take back this control, surely this will allow for richer design qualities.
The intervention is a response to the needs and processes of a ceramic artist, inspired by the original use of the factory by the Kähler family. The intervention becomes the machine for the building, providing both function and form.
Exploring the ceramic - architecture relationship
My master thesis project stems from my fascination in the relationship of ceramics and architecture and how materials should be used in an honest and fititing way within architectural design. During my thesis I worked with two separate streams of the project being developed alongside one another – the ceramics and the architecture; which then began to merge and develop together – influencing and challenging one another.
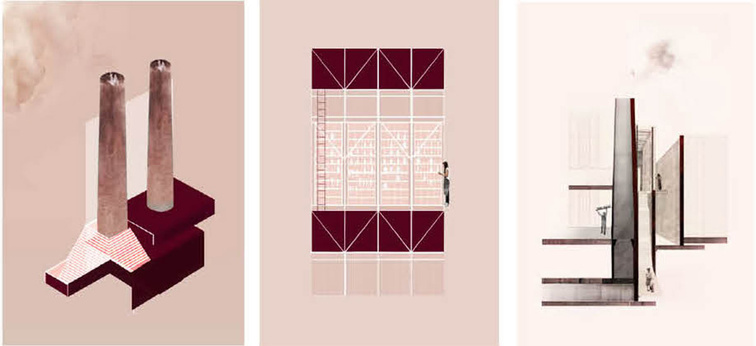
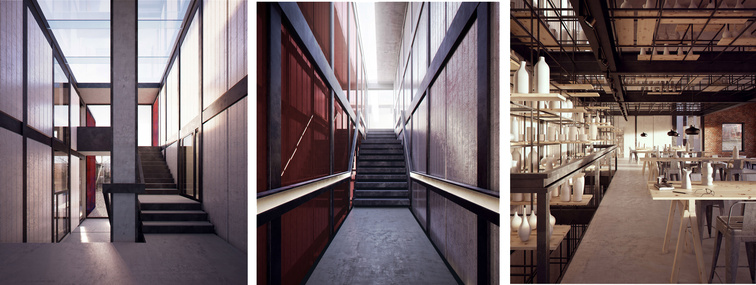
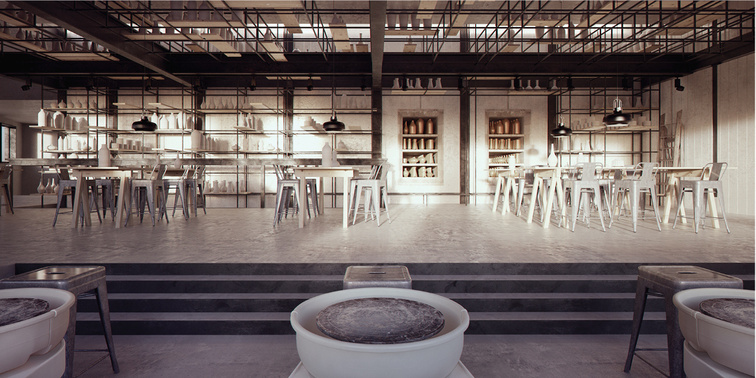

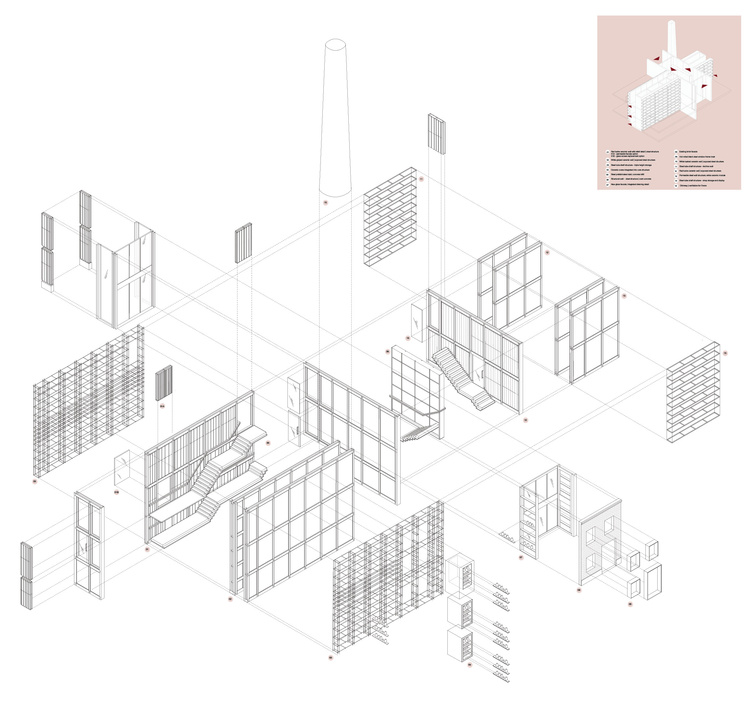
THE CERAMIC PROCESS
Over the 100 days I developed and tested over 80 glaze types on different clay bodies, different forms and using different firing techniques which resulted in the selection of ceramic tiles shown in the images below.
The process book and images show the range of results I had from the initial trials, the successful and the unsuccessful and how I achieved them.
Ceramic lustre process book
